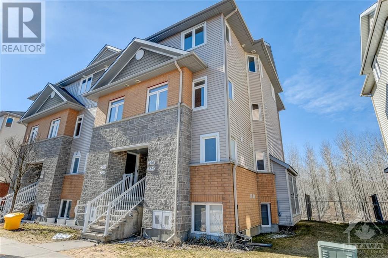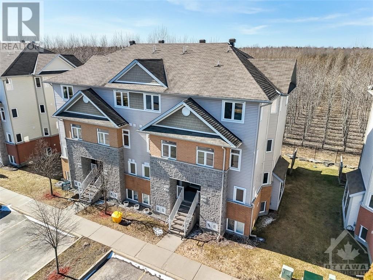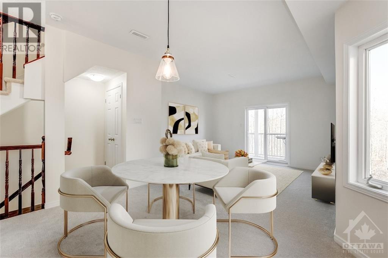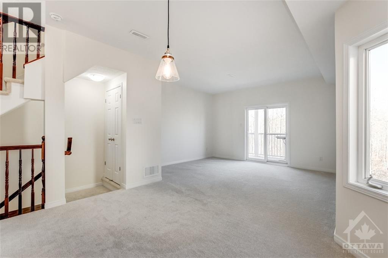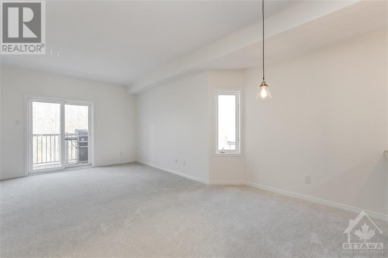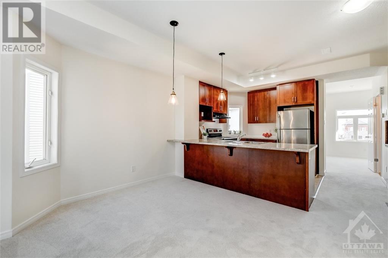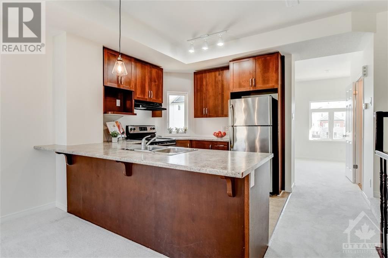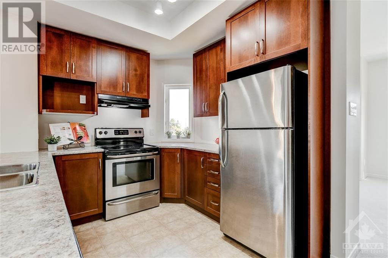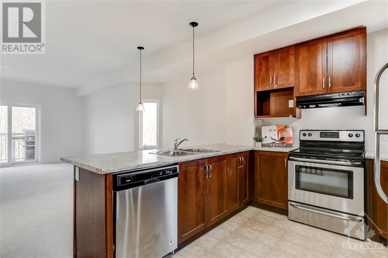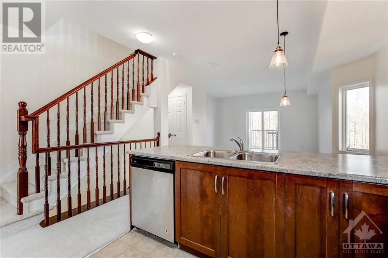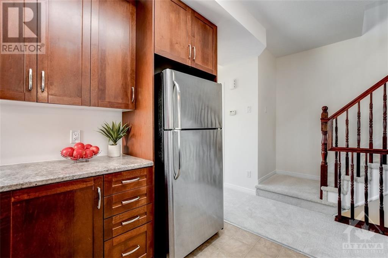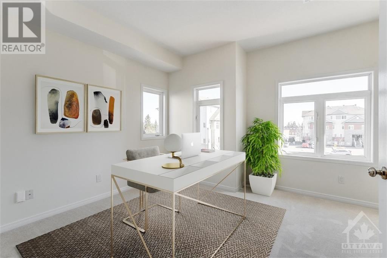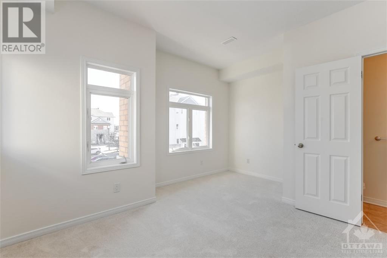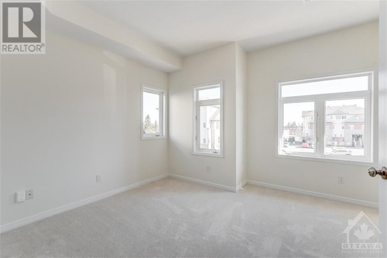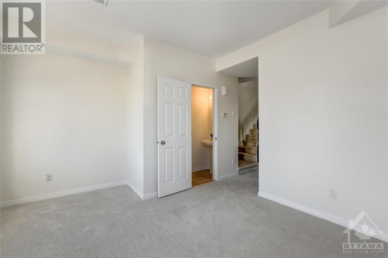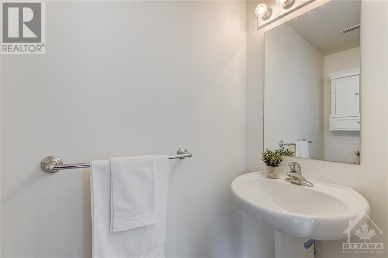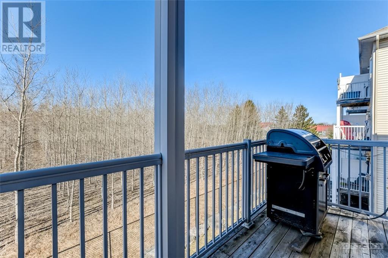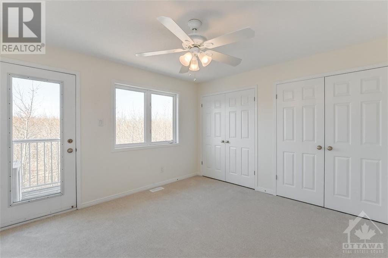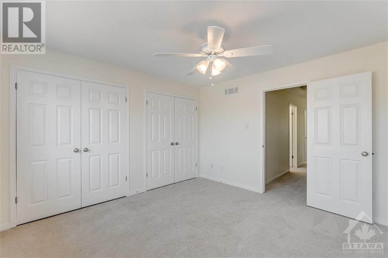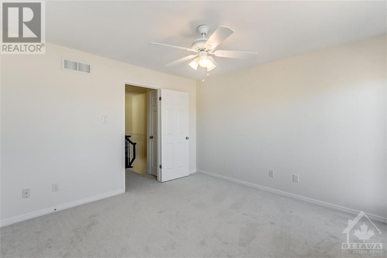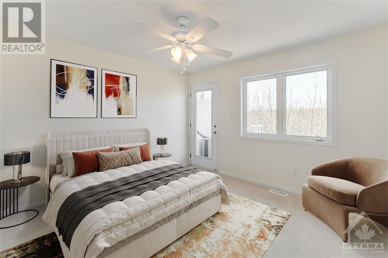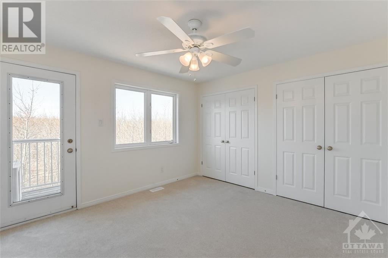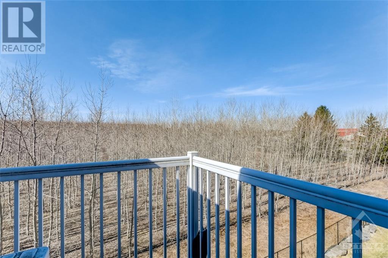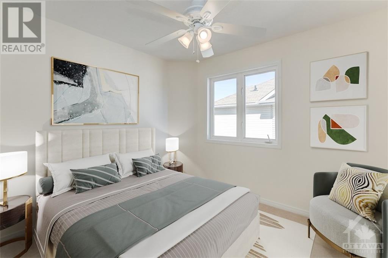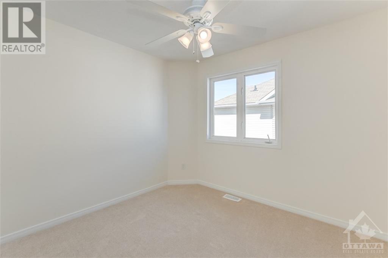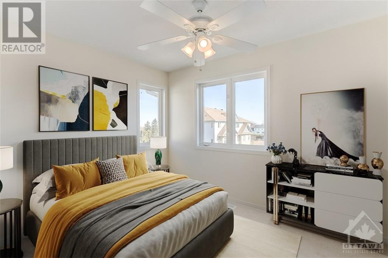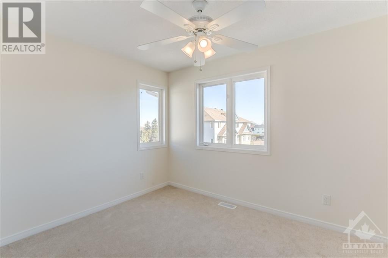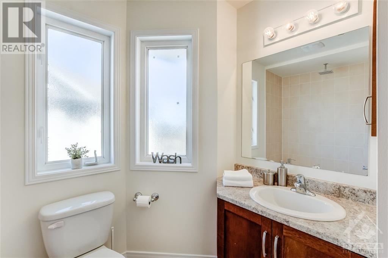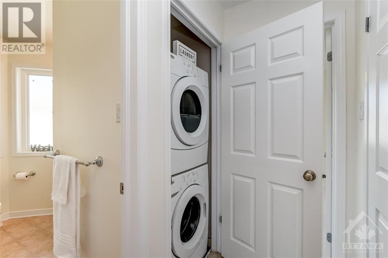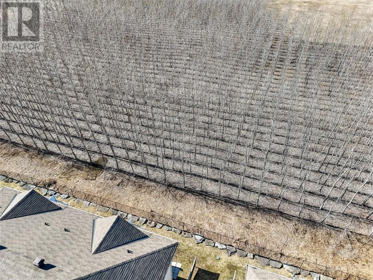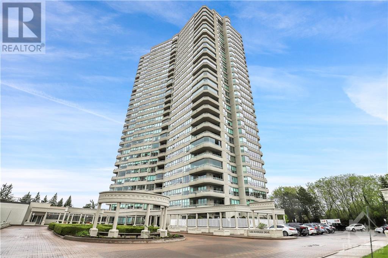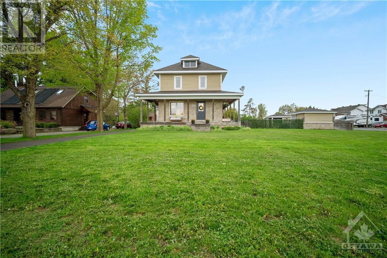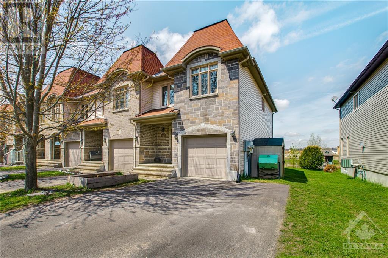226 FIR LANE
Kemptville, Ontario K0G1J0
$369,000
ID# 1377204
| Bathroom Total | 2 |
| Bedrooms Total | 3 |
| Half Bathrooms Total | 1 |
| Year Built | 2012 |
| Cooling Type | Central air conditioning |
| Flooring Type | Wall-to-wall carpet, Linoleum |
| Heating Type | Forced air |
| Heating Fuel | Natural gas |
| Stories Total | 2 |
| 4pc Bathroom | Second level | Measurements not available |
| Primary Bedroom | Second level | 17'9" x 17'9" |
| Laundry room | Second level | Measurements not available |
| Bedroom | Second level | 11'9" x 14'0" |
| Bedroom | Second level | 8'9" x 10'11" |
| Utility room | Second level | Measurements not available |
| 2pc Bathroom | Main level | Measurements not available |
| Living room | Main level | 14'0" x 11'9" |
| Eating area | Main level | Measurements not available |
| Kitchen | Main level | 9'2" x 9'4" |
| Den | Main level | 10'9" x 14'0" |
| Den | Main level | 9'11" x 12'9" |
YOU MIGHT ALSO LIKE THESE LISTINGS
Previous
Next
Get In Touch
Book a virtual meeting to
talk with us!



The trade marks displayed on this site, including CREA®, MLS®, Multiple Listing Service®, and the associated logos and design marks are owned by the Canadian Real Estate Association. REALTOR® is a trade mark of REALTOR® Canada Inc., a corporation owned by Canadian Real Estate Association and the National Association of REALTORS®. Other trade marks may be owned by real estate boards and other third parties. Nothing contained on this site gives any user the right or license to use any trade mark displayed on this site without the express permission of the owner.
