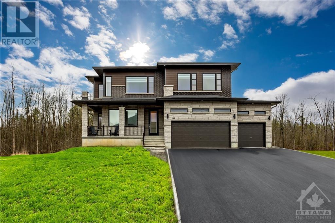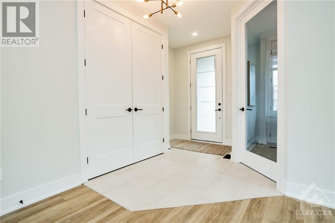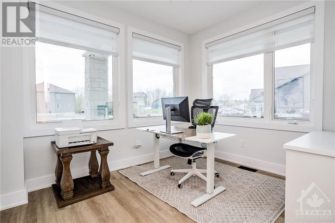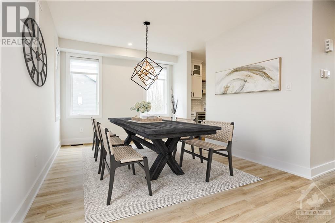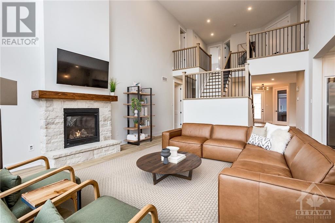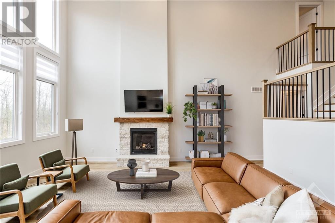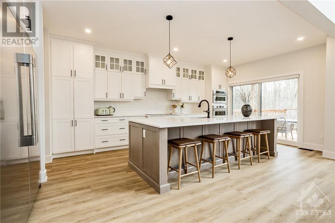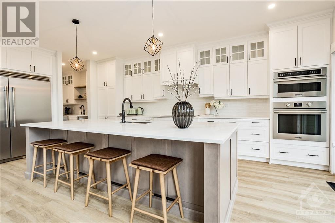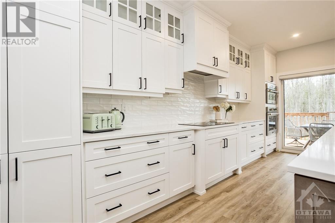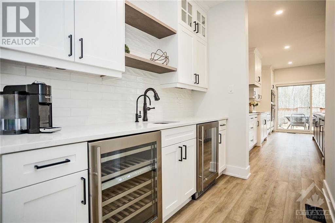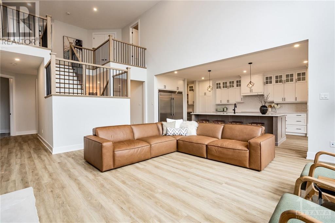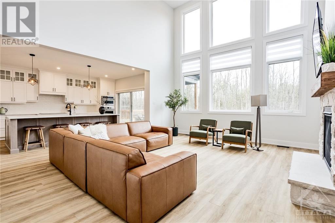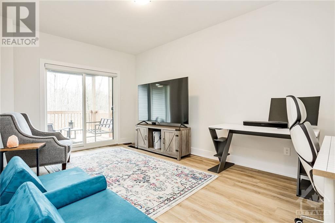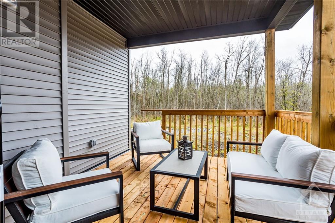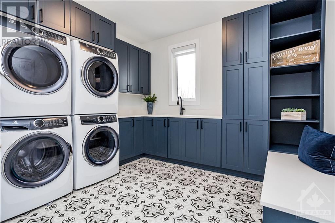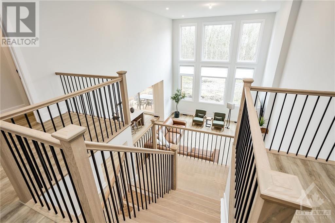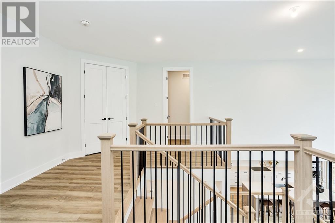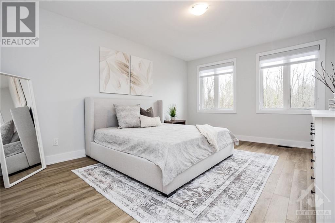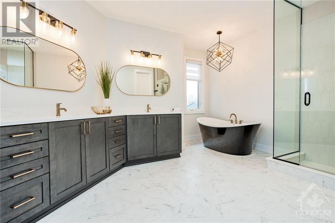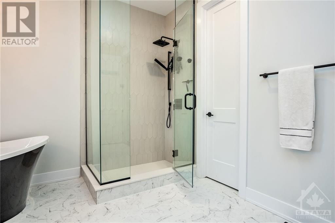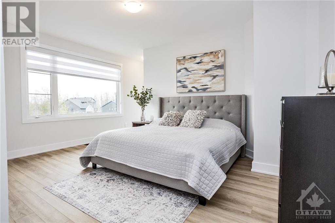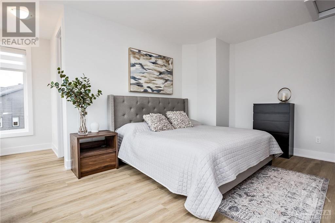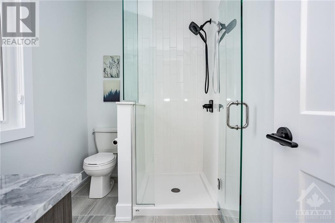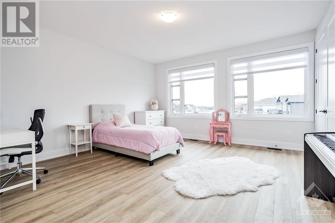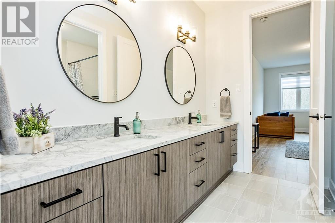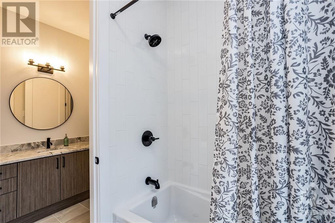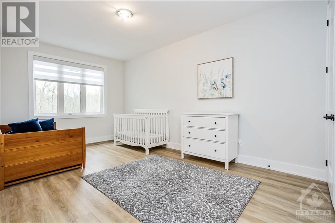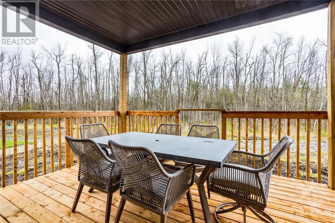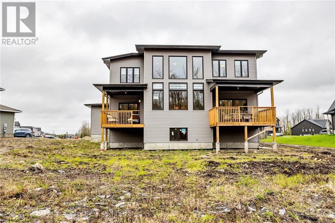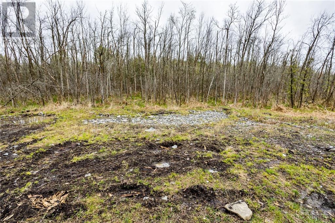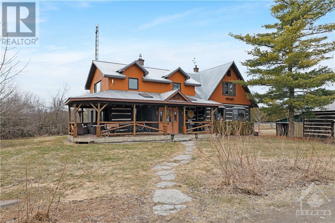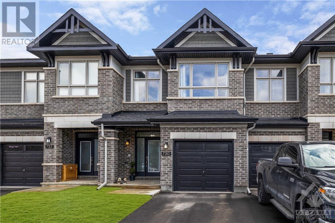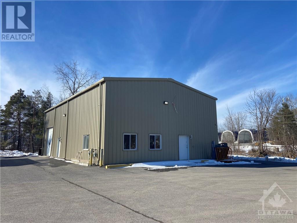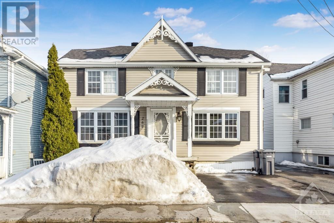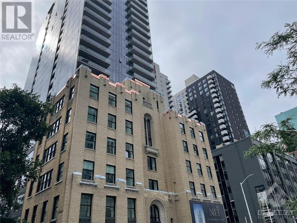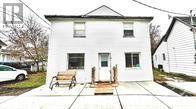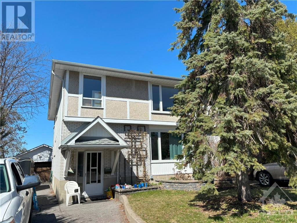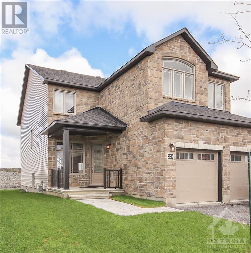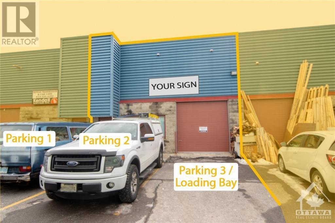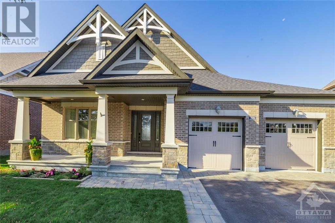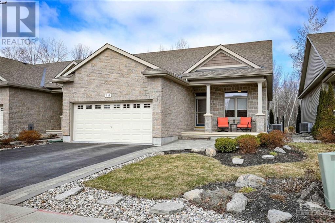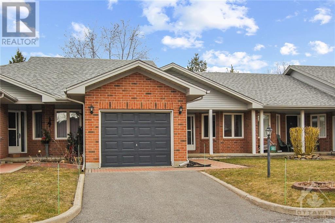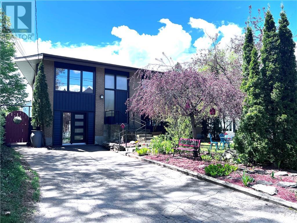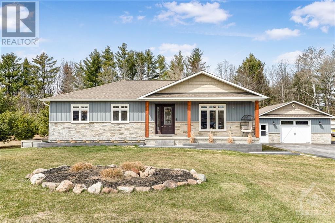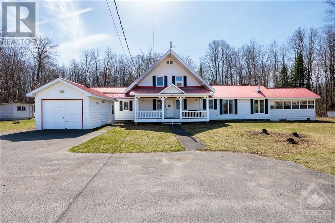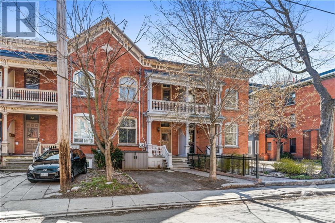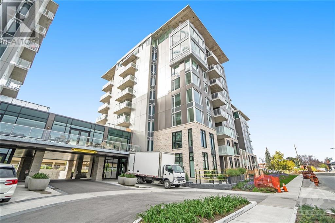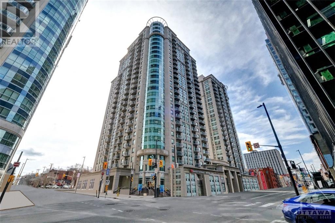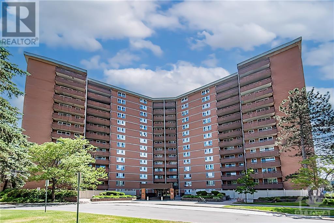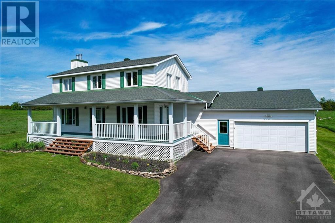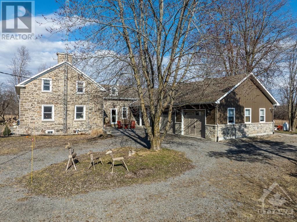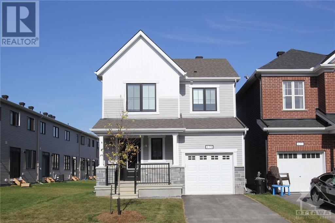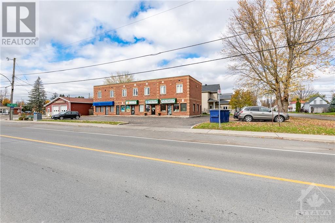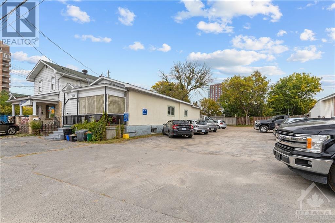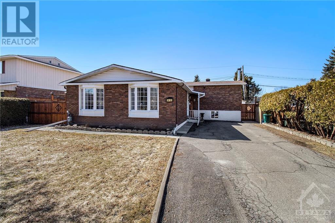288 ANTLER COURT
Lanark, Ontario K0A1A0
$1,275,000
ID# 1388302
| Bathroom Total | 4 |
| Bedrooms Total | 4 |
| Half Bathrooms Total | 1 |
| Year Built | 2023 |
| Cooling Type | Central air conditioning |
| Flooring Type | Vinyl, Ceramic |
| Heating Type | Forced air |
| Heating Fuel | Natural gas |
| Stories Total | 2 |
| Primary Bedroom | Second level | 16'10" x 13'2" |
| Other | Second level | Measurements not available |
| 5pc Ensuite bath | Second level | Measurements not available |
| Bedroom | Second level | 12'10" x 11'11" |
| 4pc Ensuite bath | Second level | Measurements not available |
| Bedroom | Second level | 17'1" x 10'6" |
| Bedroom | Second level | 17'8" x 15'9" |
| 3pc Ensuite bath | Second level | Measurements not available |
| Porch | Main level | Measurements not available |
| Office | Main level | 10'6" x 9'6" |
| Dining room | Main level | 13'6" x 11'0" |
| Kitchen | Main level | 18'6" x 13'6" |
| Great room | Main level | 20'4" x 16'8" |
| Laundry room | Main level | Measurements not available |
| Partial bathroom | Main level | Measurements not available |
| Playroom | Main level | Measurements not available |
YOU MIGHT ALSO LIKE THESE LISTINGS
Previous
Next
Get In Touch
Book a virtual meeting to
talk with us!



The trade marks displayed on this site, including CREA®, MLS®, Multiple Listing Service®, and the associated logos and design marks are owned by the Canadian Real Estate Association. REALTOR® is a trade mark of REALTOR® Canada Inc., a corporation owned by Canadian Real Estate Association and the National Association of REALTORS®. Other trade marks may be owned by real estate boards and other third parties. Nothing contained on this site gives any user the right or license to use any trade mark displayed on this site without the express permission of the owner.
