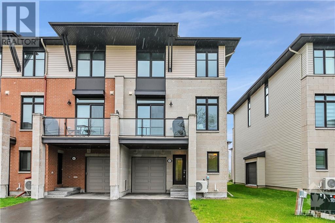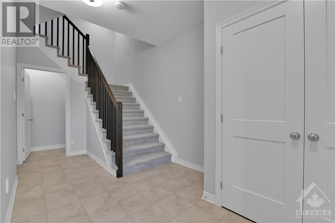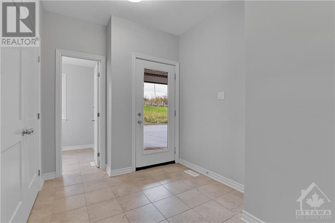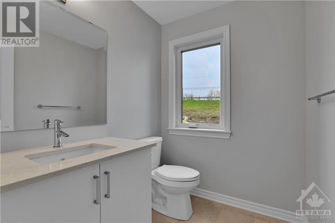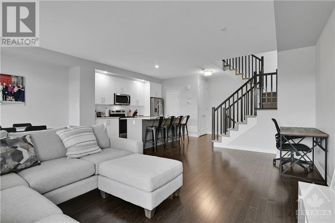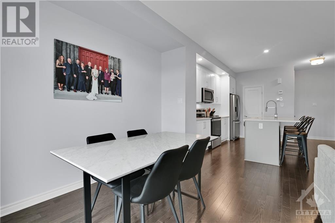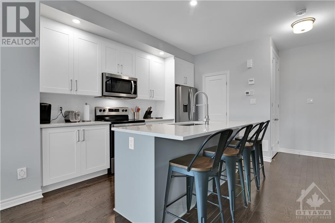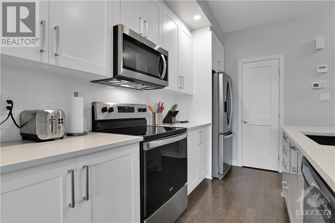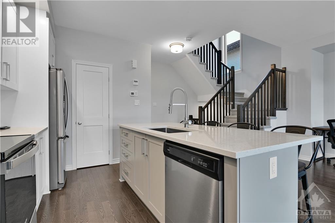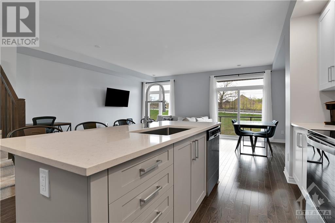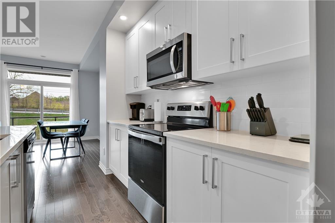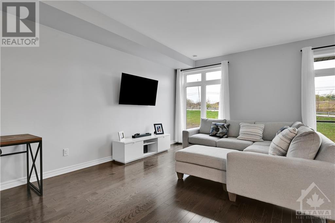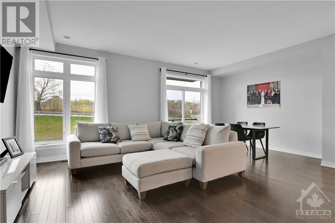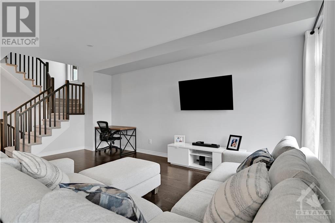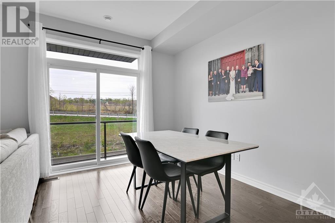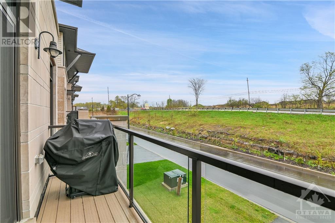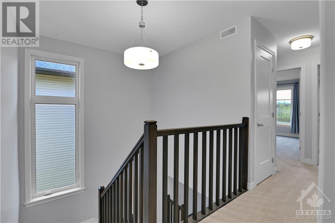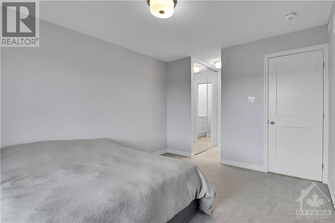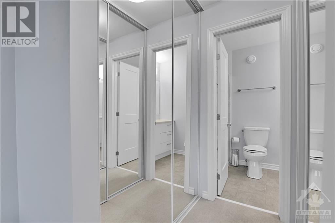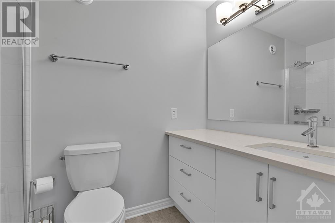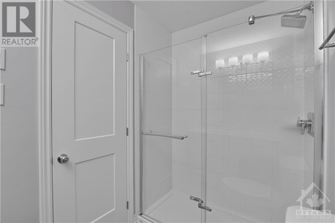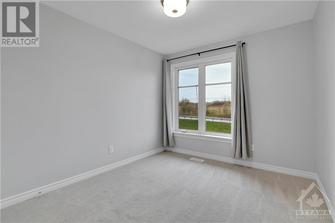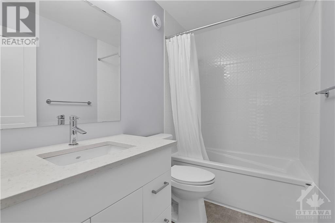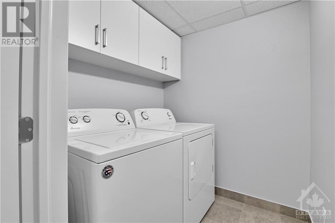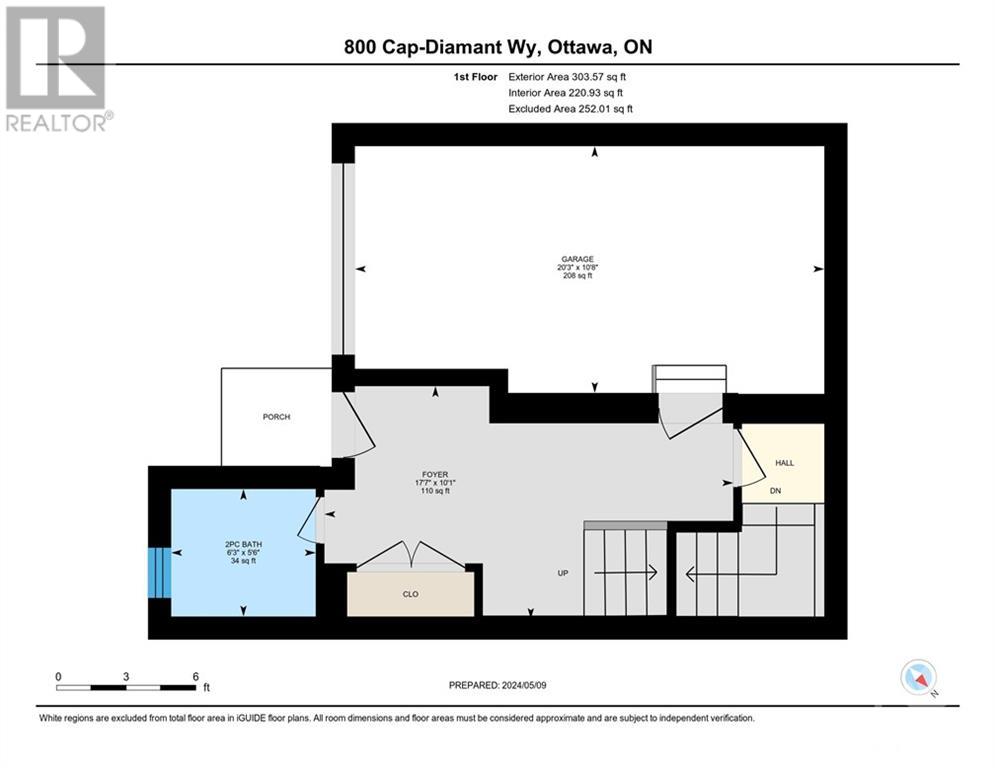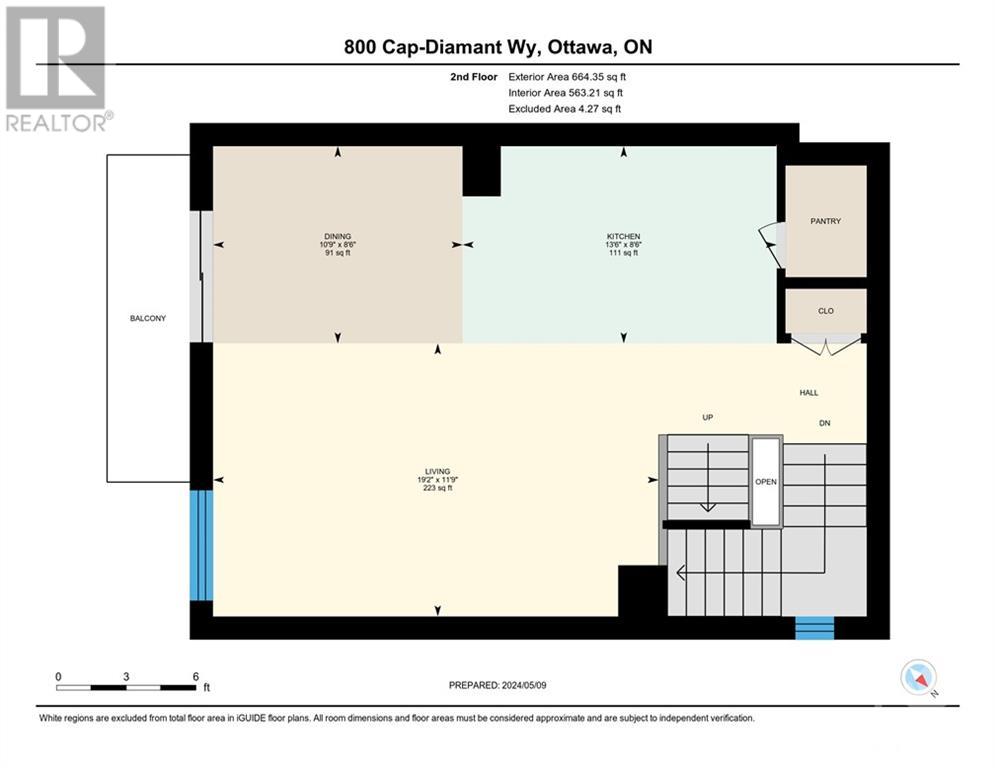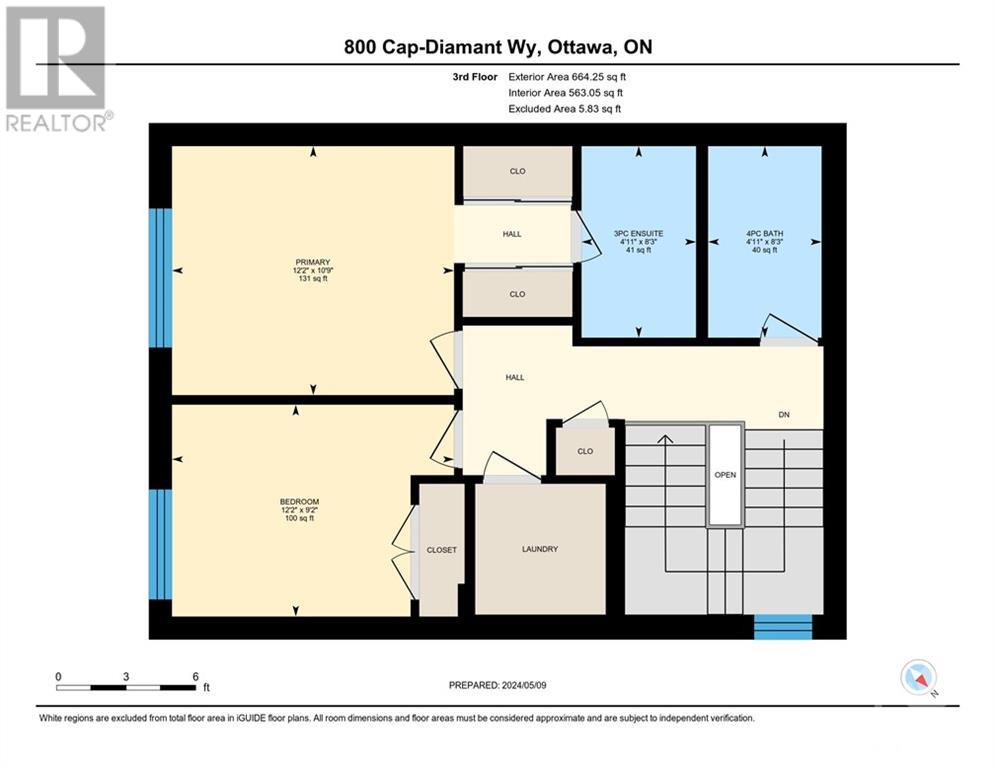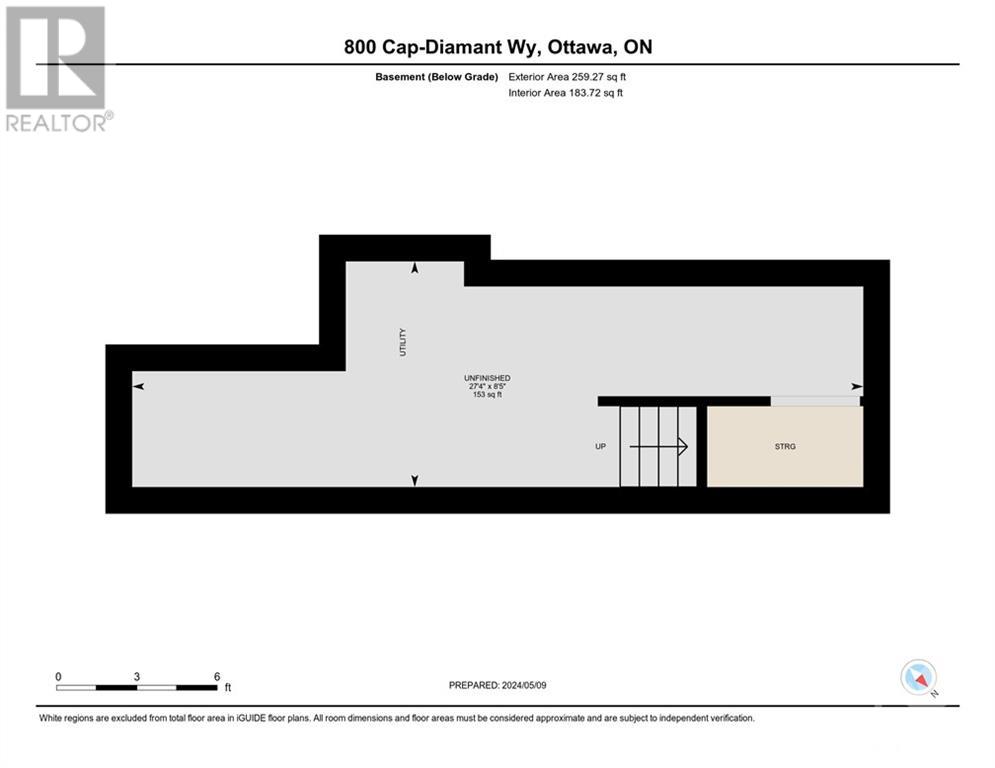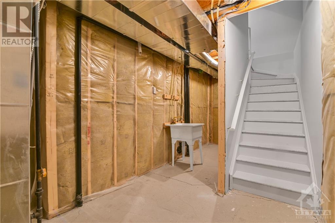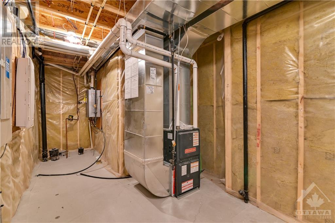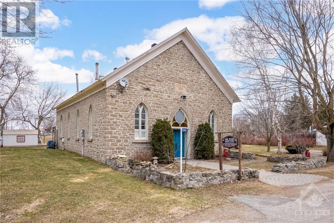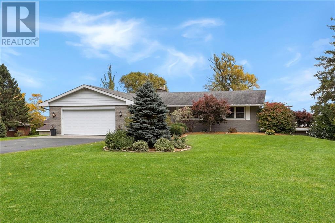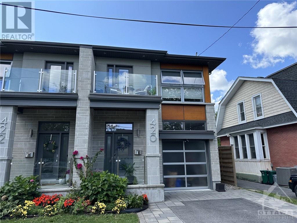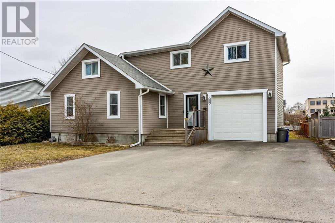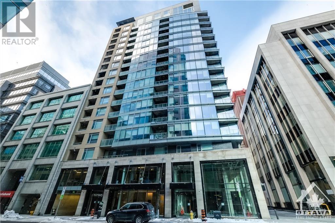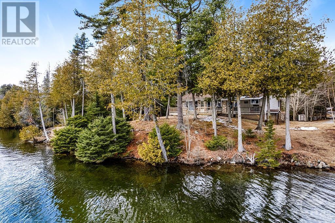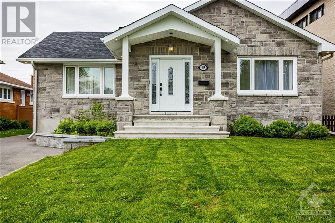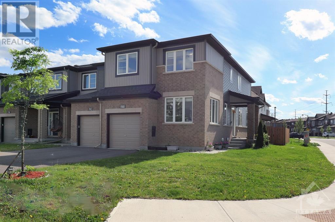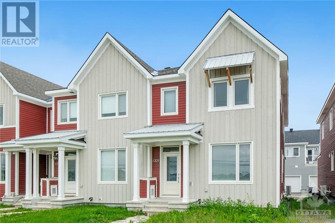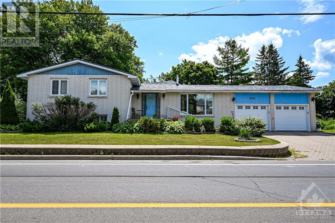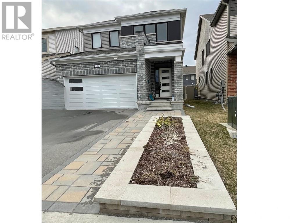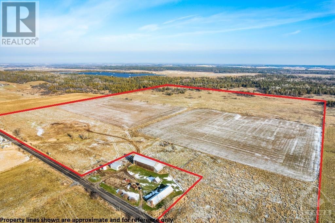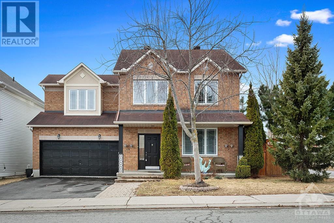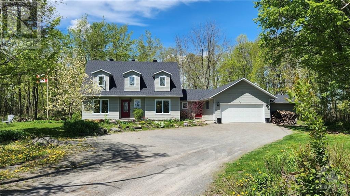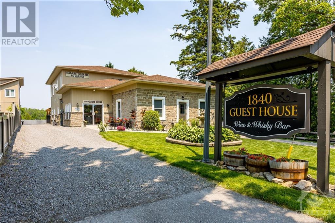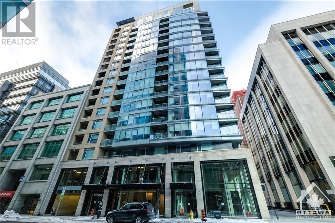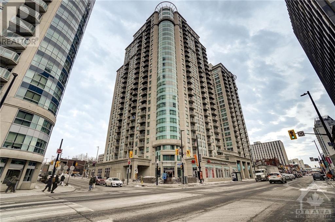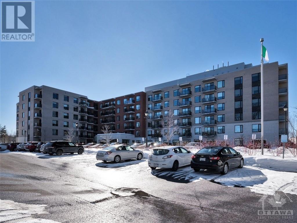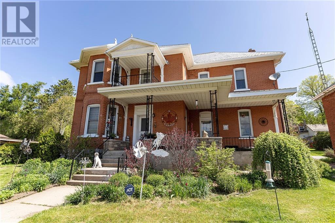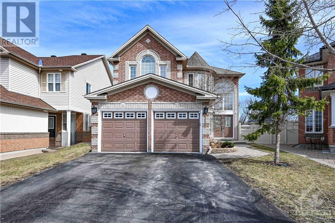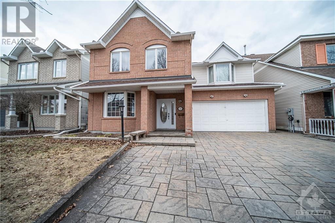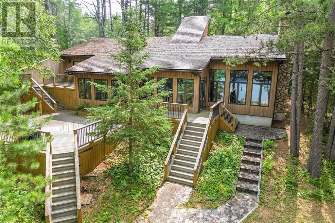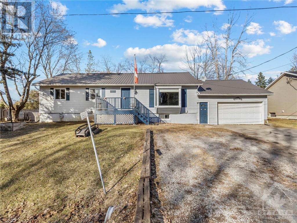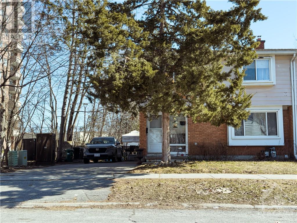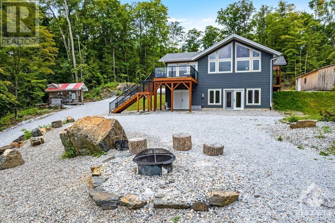800 CAP DIAMANT WAY
Ottawa, Ontario K4A1J8
$559,900
ID# 1390975
| Bathroom Total | 3 |
| Bedrooms Total | 2 |
| Half Bathrooms Total | 1 |
| Year Built | 2020 |
| Cooling Type | Central air conditioning, Air exchanger |
| Flooring Type | Wall-to-wall carpet, Hardwood, Tile |
| Heating Type | Forced air |
| Heating Fuel | Natural gas |
| Stories Total | 3 |
| Kitchen | Second level | 8'6" x 13'6" |
| Pantry | Second level | Measurements not available |
| Living room | Second level | 11'9" x 19'2" |
| Dining room | Second level | 8'6" x 10'9" |
| Primary Bedroom | Third level | 10'9" x 12'2" |
| Bedroom | Third level | 9'2" x 12'2" |
| 3pc Ensuite bath | Third level | 4'11" x 8'3" |
| 4pc Bathroom | Third level | 4'11" x 8'3" |
| Laundry room | Third level | Measurements not available |
| Utility room | Basement | 9'8" x 22'6" |
| Storage | Basement | 5'9" x 8'0" |
| Storage | Basement | 8'5" x 27'4" |
| Foyer | Main level | Measurements not available |
| 2pc Bathroom | Main level | 5'6" x 6'3" |
| Other | Main level | 10'8" x 20'3" |
YOU MIGHT ALSO LIKE THESE LISTINGS
Previous
Next
Get In Touch
Book a virtual meeting to
talk with us!



The trade marks displayed on this site, including CREA®, MLS®, Multiple Listing Service®, and the associated logos and design marks are owned by the Canadian Real Estate Association. REALTOR® is a trade mark of REALTOR® Canada Inc., a corporation owned by Canadian Real Estate Association and the National Association of REALTORS®. Other trade marks may be owned by real estate boards and other third parties. Nothing contained on this site gives any user the right or license to use any trade mark displayed on this site without the express permission of the owner.
