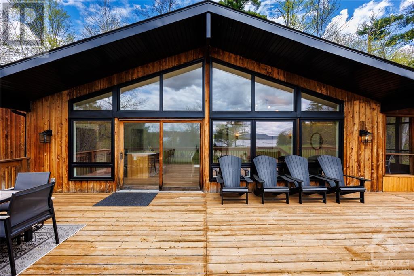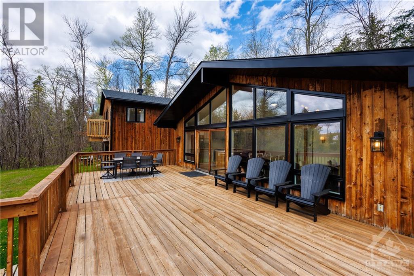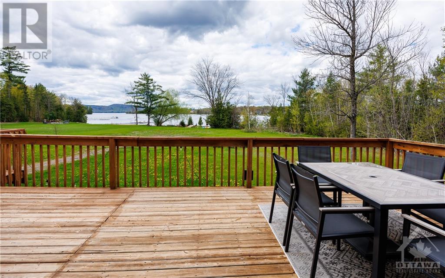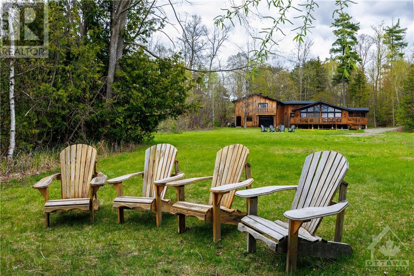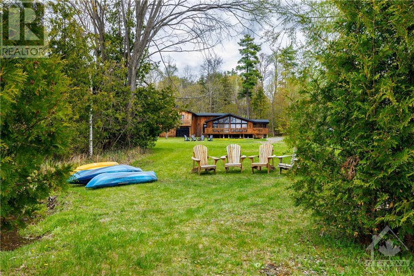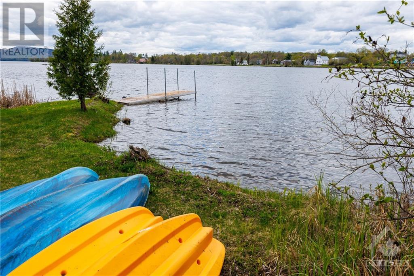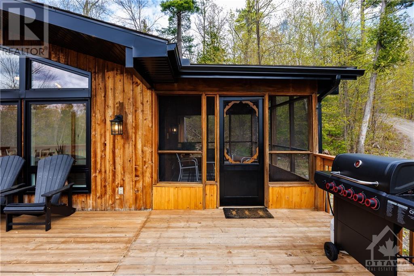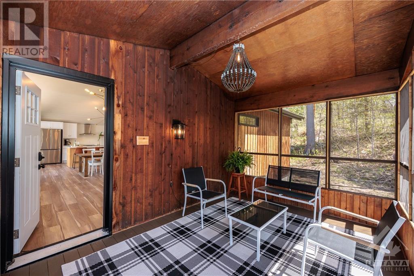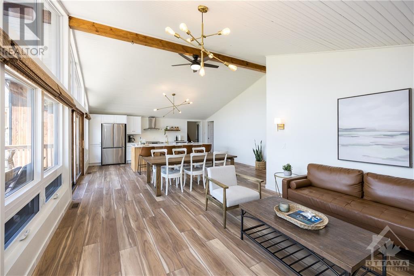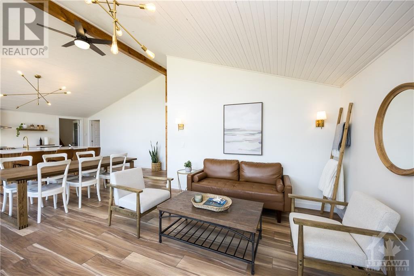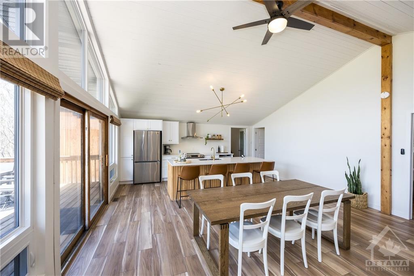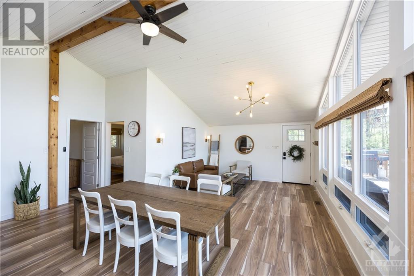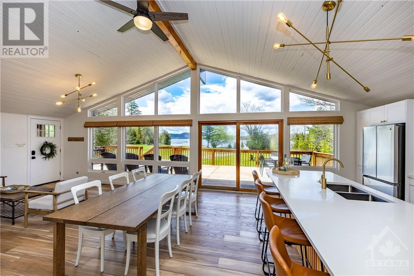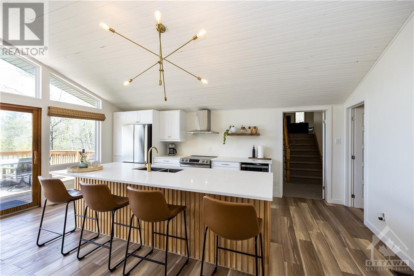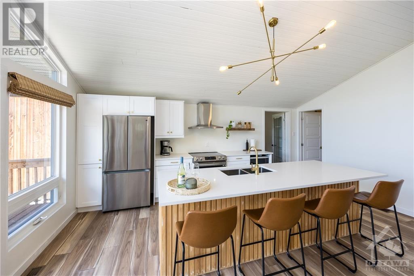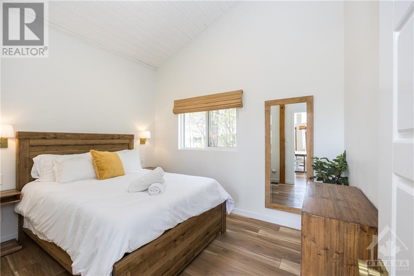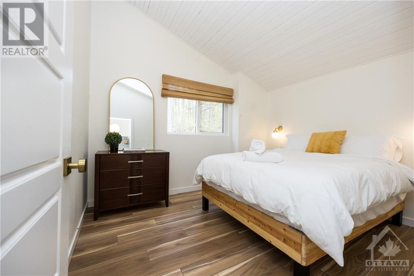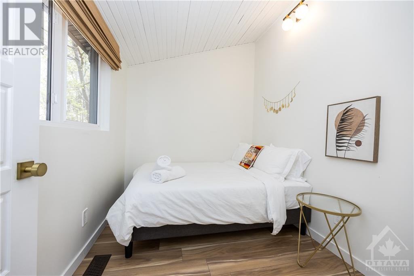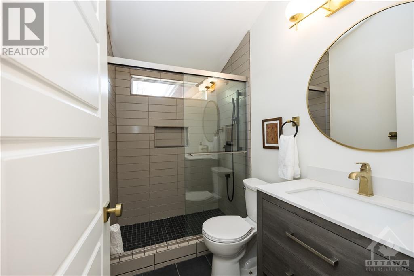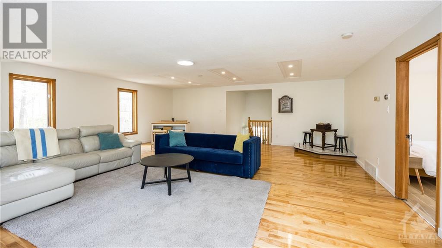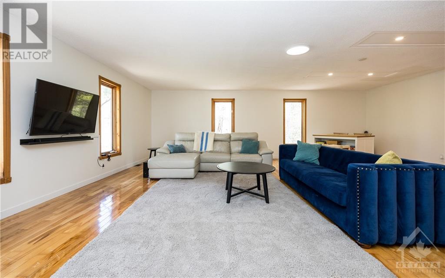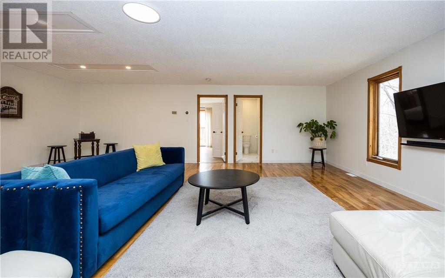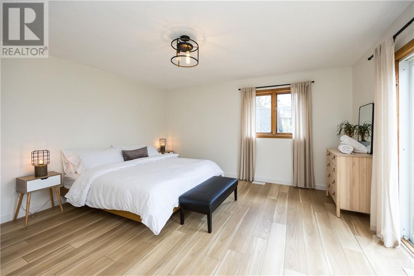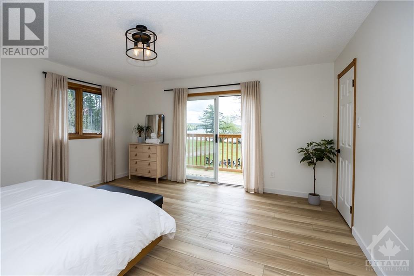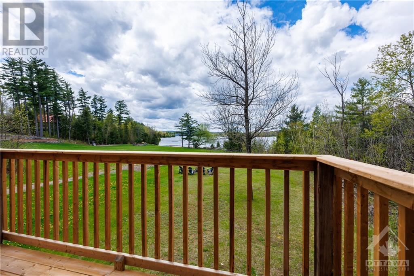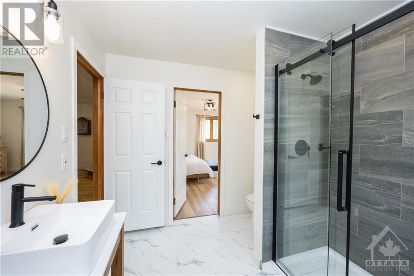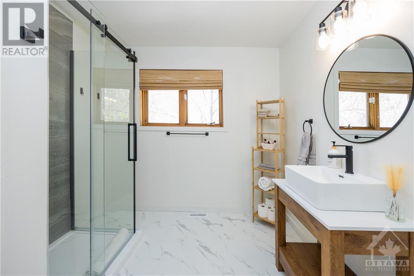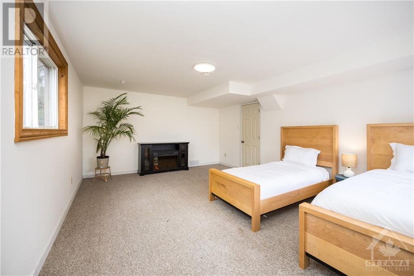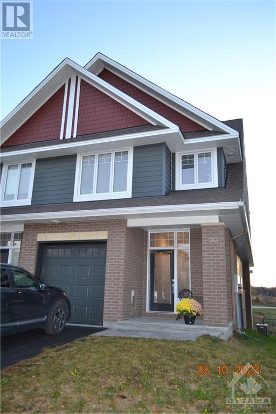6 BLUFF POINT DRIVE
Calabogie, Ontario K0J1H0
$1,149,000
ID# 1402273
| Bathroom Total | 2 |
| Bedrooms Total | 5 |
| Half Bathrooms Total | 0 |
| Cooling Type | Central air conditioning |
| Flooring Type | Hardwood, Laminate, Tile |
| Heating Type | Forced air |
| Heating Fuel | Propane |
| Primary Bedroom | Second level | 15'0" x 15'0" |
| 3pc Ensuite bath | Second level | 9'7" x 8'6" |
| Recreation room | Second level | 24'11" x 23'8" |
| Enclosed porch | Second level | Measurements not available |
| Bedroom | Lower level | 9'3" x 7'4" |
| Laundry room | Lower level | 13'1" x 10'11" |
| Utility room | Lower level | 12'6" x 10'10" |
| Storage | Lower level | 19'3" x 13'6" |
| Living room/Dining room | Main level | 22'0" x 18'4" |
| Kitchen | Main level | 9'0" x 18'4" |
| 3pc Bathroom | Main level | 7'8" x 4'11" |
| Bedroom | Main level | 9'3" x 7'4" |
| Bedroom | Main level | 11'7" x 9'4" |
| Bedroom | Main level | 11'3" x 9'3" |
YOU MIGHT ALSO LIKE THESE LISTINGS
Previous
Next
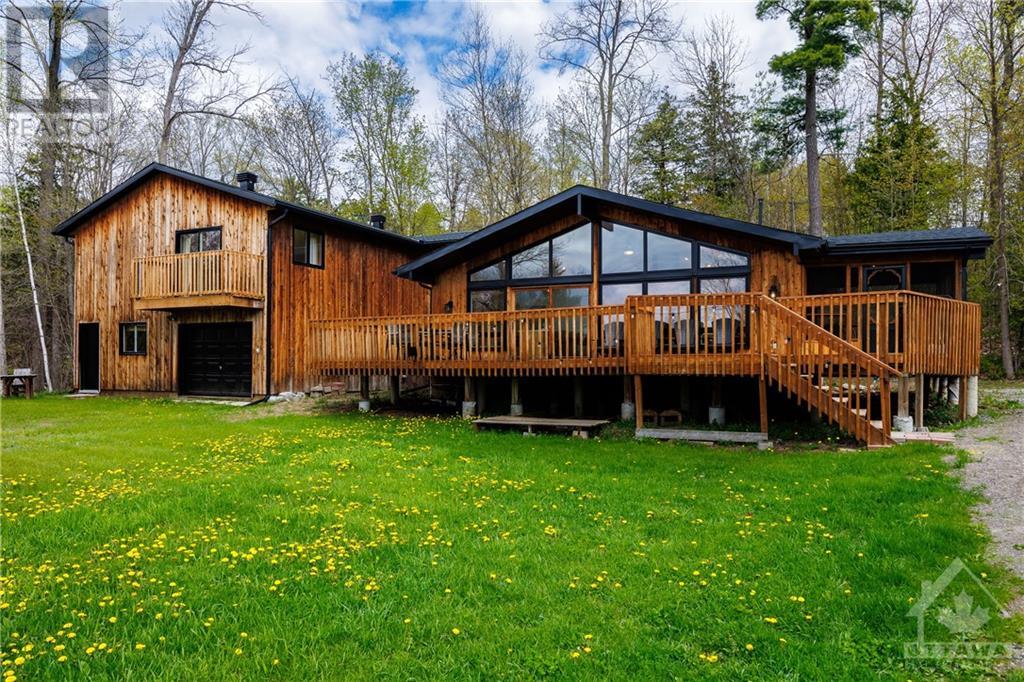
Get In Touch
Book a virtual meeting to
talk with us!



The trade marks displayed on this site, including CREA®, MLS®, Multiple Listing Service®, and the associated logos and design marks are owned by the Canadian Real Estate Association. REALTOR® is a trade mark of REALTOR® Canada Inc., a corporation owned by Canadian Real Estate Association and the National Association of REALTORS®. Other trade marks may be owned by real estate boards and other third parties. Nothing contained on this site gives any user the right or license to use any trade mark displayed on this site without the express permission of the owner.


