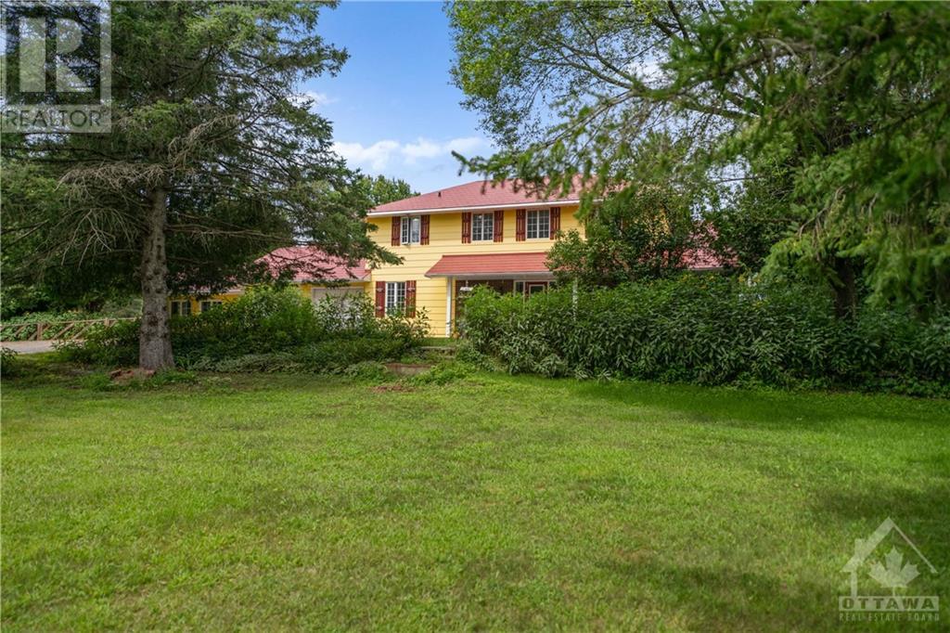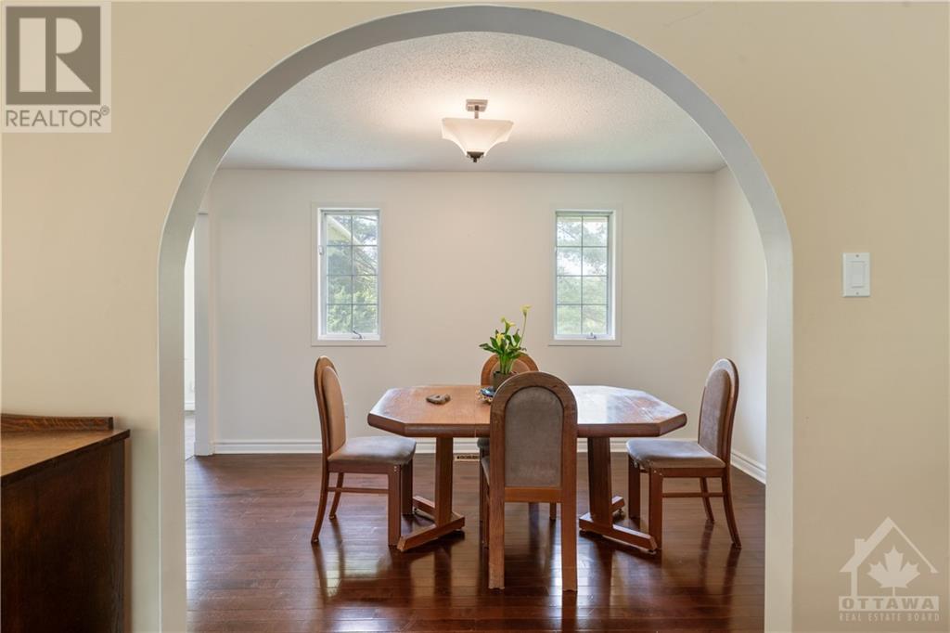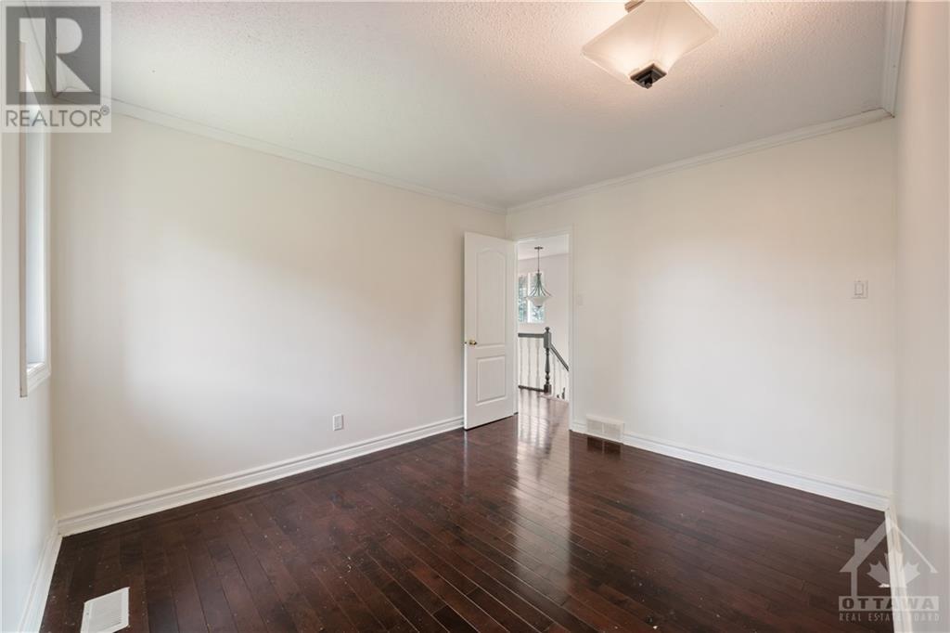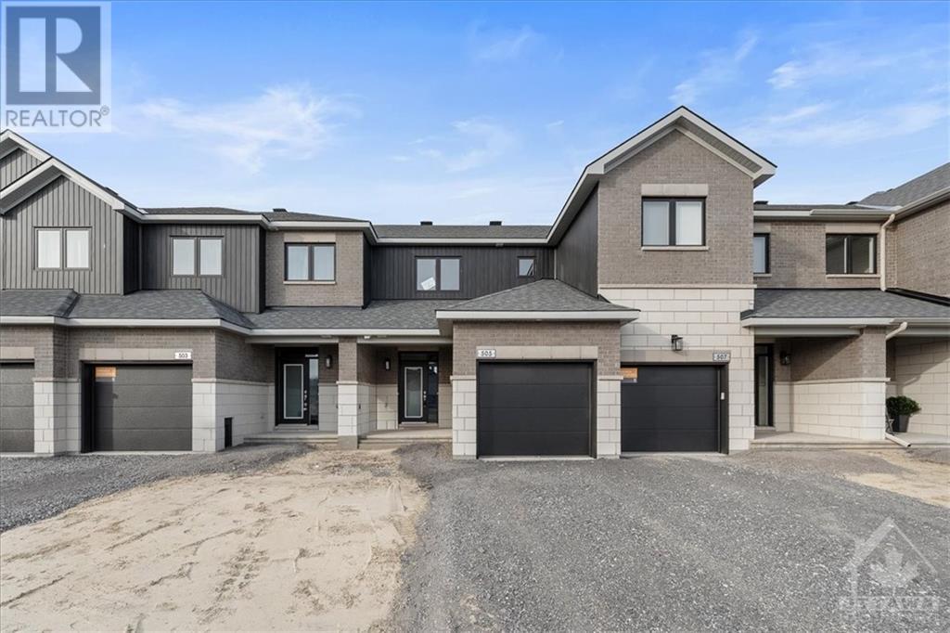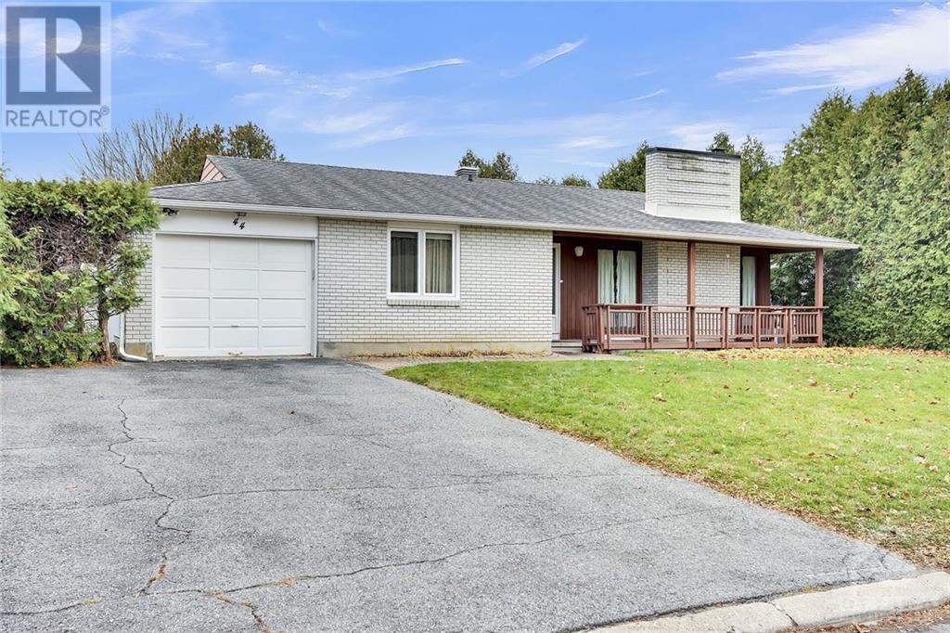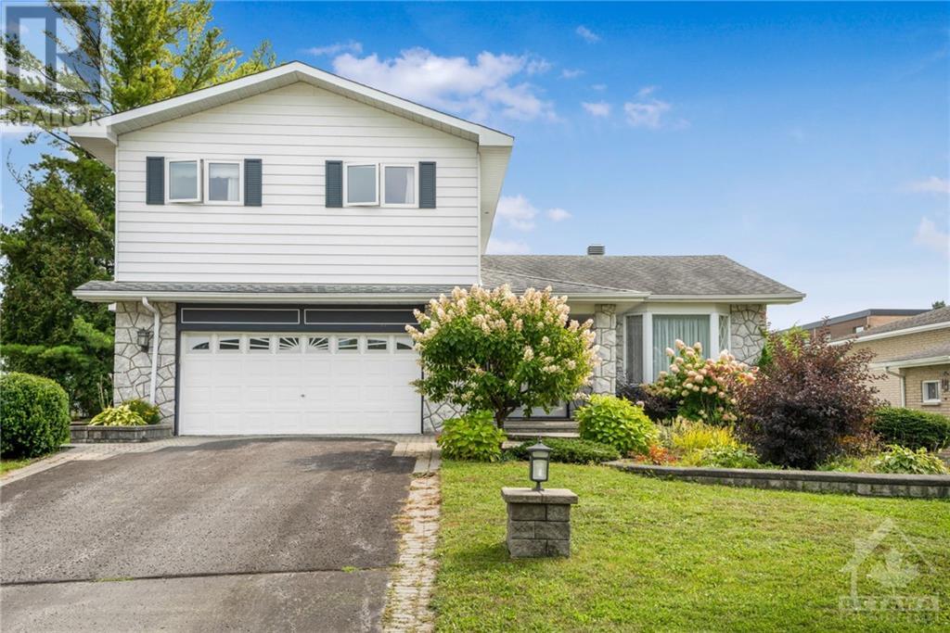1831 COUNTY 2 ROAD
Curran, Ontario K0B1C0
$1,299,900
ID# 1406841
| Bathroom Total | 2 |
| Bedrooms Total | 4 |
| Half Bathrooms Total | 1 |
| Year Built | 1975 |
| Cooling Type | Heat Pump |
| Flooring Type | Mixed Flooring, Hardwood, Tile |
| Heating Type | Heat Pump, Other |
| Heating Fuel | Oil, Wood |
| Stories Total | 2 |
| Mud room | Second level | 11'4" x 8'7" |
| Bedroom | Second level | 12'8" x 11'11" |
| Bedroom | Second level | 9'3" x 10'4" |
| Bedroom | Second level | 10'1" x 11'11" |
| Primary Bedroom | Second level | 12'0" x 16'7" |
| Other | Second level | 8'0" x 5'11" |
| 4pc Bathroom | Second level | 10'8" x 14'0" |
| Laundry room | Lower level | 11'5" x 14'10" |
| Utility room | Lower level | 22'6" x 13'8" |
| Storage | Lower level | 11'4" x 25'5" |
| Storage | Lower level | 11'1" x 17'0" |
| Storage | Lower level | 20'11" x 21'3" |
| Family room/Fireplace | Main level | 11'5" x 21'0" |
| Kitchen | Main level | 7'4" x 11'2" |
| Eating area | Main level | 9'5" x 11'2" |
| Dining room | Main level | 10'5" x 14'3" |
| Living room | Main level | 12'3" x 17'2" |
| Foyer | Main level | 11'5" x 8'9" |
| 3pc Bathroom | Main level | 7'1" x 7'5" |
| Storage | Main level | 15'6" x 24'0" |
| 2pc Bathroom | Main level | 7'11" x 3'3" |
YOU MIGHT ALSO LIKE THESE LISTINGS
Previous
Next

Get In Touch
Book a virtual meeting to
talk with us!



The trade marks displayed on this site, including CREA®, MLS®, Multiple Listing Service®, and the associated logos and design marks are owned by the Canadian Real Estate Association. REALTOR® is a trade mark of REALTOR® Canada Inc., a corporation owned by Canadian Real Estate Association and the National Association of REALTORS®. Other trade marks may be owned by real estate boards and other third parties. Nothing contained on this site gives any user the right or license to use any trade mark displayed on this site without the express permission of the owner.


