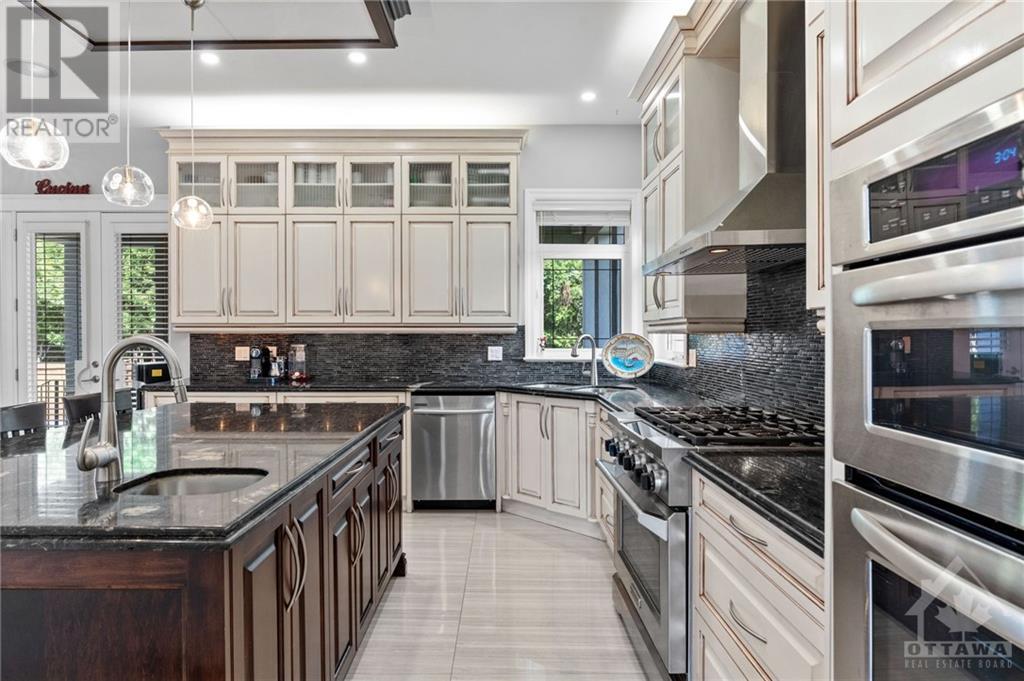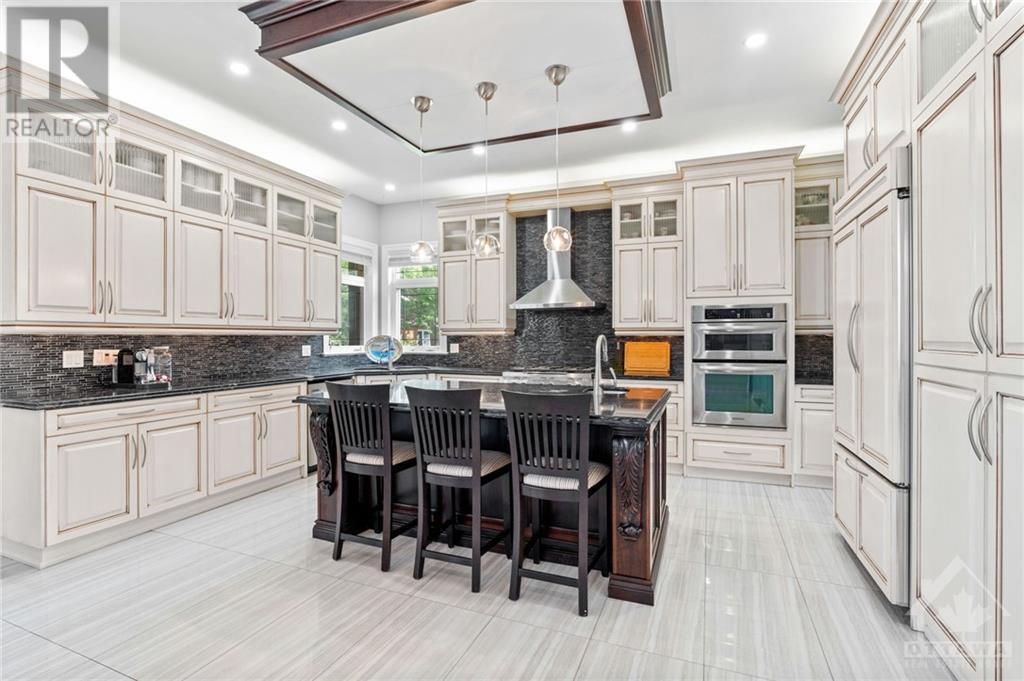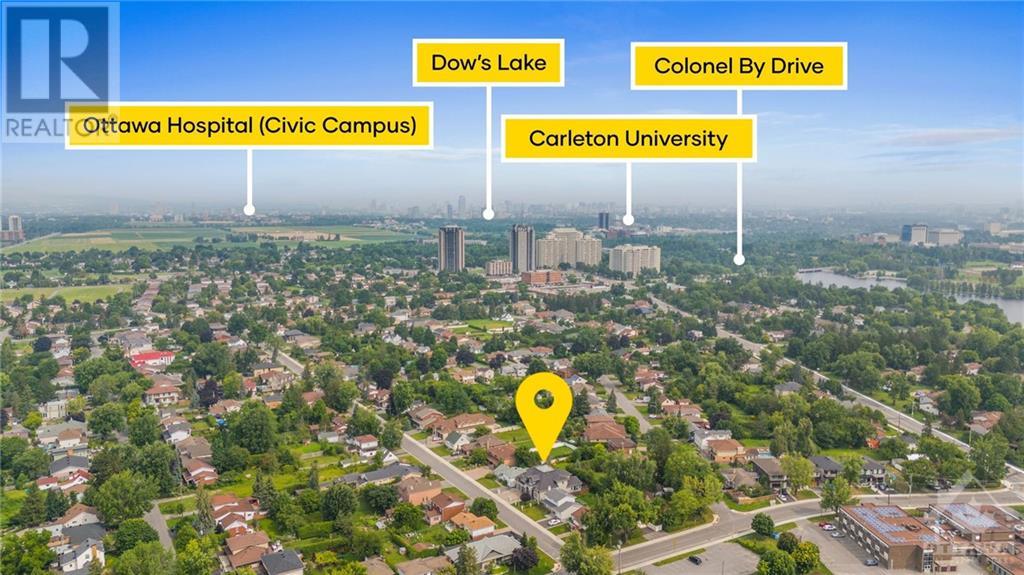1623 CLAYMOR AVENUE
Ottawa, Ontario K2C1T4
$2,388,800
ID# 1404058
| Bathroom Total | 6 |
| Bedrooms Total | 5 |
| Half Bathrooms Total | 1 |
| Year Built | 2011 |
| Cooling Type | Central air conditioning |
| Flooring Type | Hardwood, Marble, Ceramic |
| Heating Type | Forced air |
| Heating Fuel | Natural gas |
| Stories Total | 2 |
| Primary Bedroom | Second level | 24'10" x 15'7" |
| Other | Second level | 10'9" x 10'2" |
| 6pc Ensuite bath | Second level | 13'7" x 10'4" |
| Bedroom | Second level | 19'0" x 11'6" |
| 3pc Ensuite bath | Second level | 4'11" x 7'5" |
| Bedroom | Second level | 11'9" x 13'10" |
| 4pc Ensuite bath | Second level | 5'10" x 7'9" |
| Storage | Basement | 13'9" x 36'11" |
| Utility room | Basement | 11'1" x 9'3" |
| Wine Cellar | Basement | 8'5" x 12'9" |
| Other | Basement | 18'1" x 14'4" |
| Other | Basement | 15'0" x 18'2" |
| Great room | Basement | 22'6" x 23'11" |
| Kitchen | Basement | 10'11" x 9'0" |
| 3pc Bathroom | Basement | 5'8" x 11'1" |
| Bedroom | Basement | 11'2" x 13'3" |
| Foyer | Main level | 23'10" x 13'5" |
| Living room | Main level | 14'9" x 13'11" |
| Dining room | Main level | 13'2" x 13'11" |
| Pantry | Main level | 7'11" x 6'4" |
| Kitchen | Main level | 15'3" x 18'2" |
| Eating area | Main level | 17'9" x 11'1" |
| Great room | Main level | 19'11" x 15'7" |
| Bedroom | Main level | 17'7" x 19'6" |
| 3pc Ensuite bath | Main level | 8'6" x 7'0" |
| 2pc Bathroom | Main level | 3'5" x 7'1" |
| Mud room | Main level | 12'2" x 7'6" |
| Laundry room | Main level | 5'4" x 8'4" |
| Other | Main level | 24'11" x 25'8" |
| Other | Main level | 24'4" x 11'0" |
YOU MIGHT ALSO LIKE THESE LISTINGS
Previous
Next

Get In Touch
Book a virtual meeting to
talk with us!



The trade marks displayed on this site, including CREA®, MLS®, Multiple Listing Service®, and the associated logos and design marks are owned by the Canadian Real Estate Association. REALTOR® is a trade mark of REALTOR® Canada Inc., a corporation owned by Canadian Real Estate Association and the National Association of REALTORS®. Other trade marks may be owned by real estate boards and other third parties. Nothing contained on this site gives any user the right or license to use any trade mark displayed on this site without the express permission of the owner.

























































