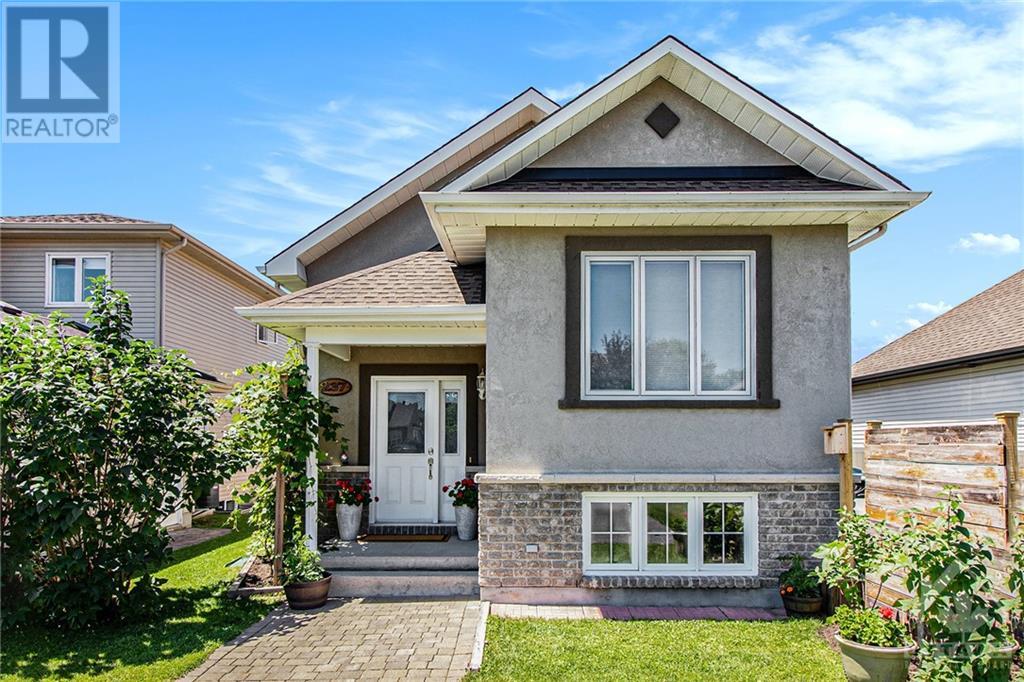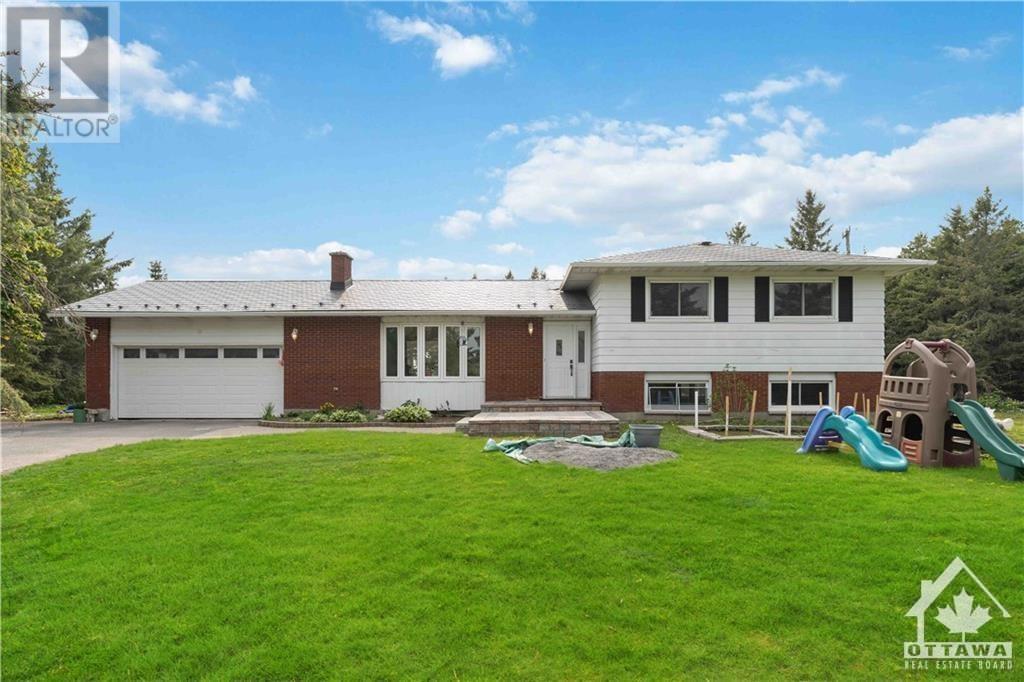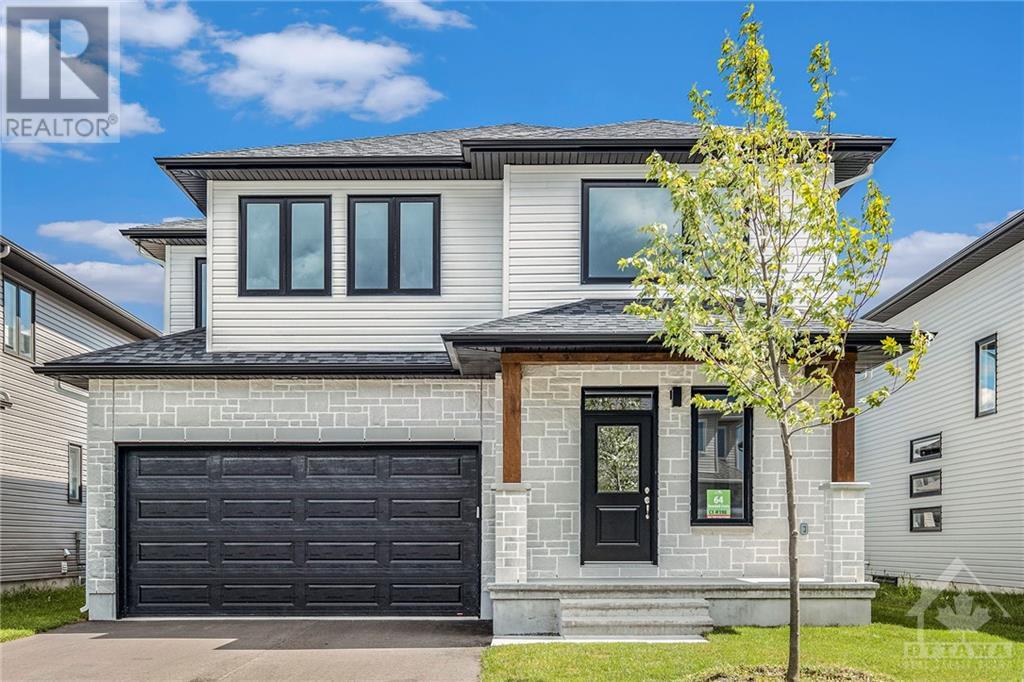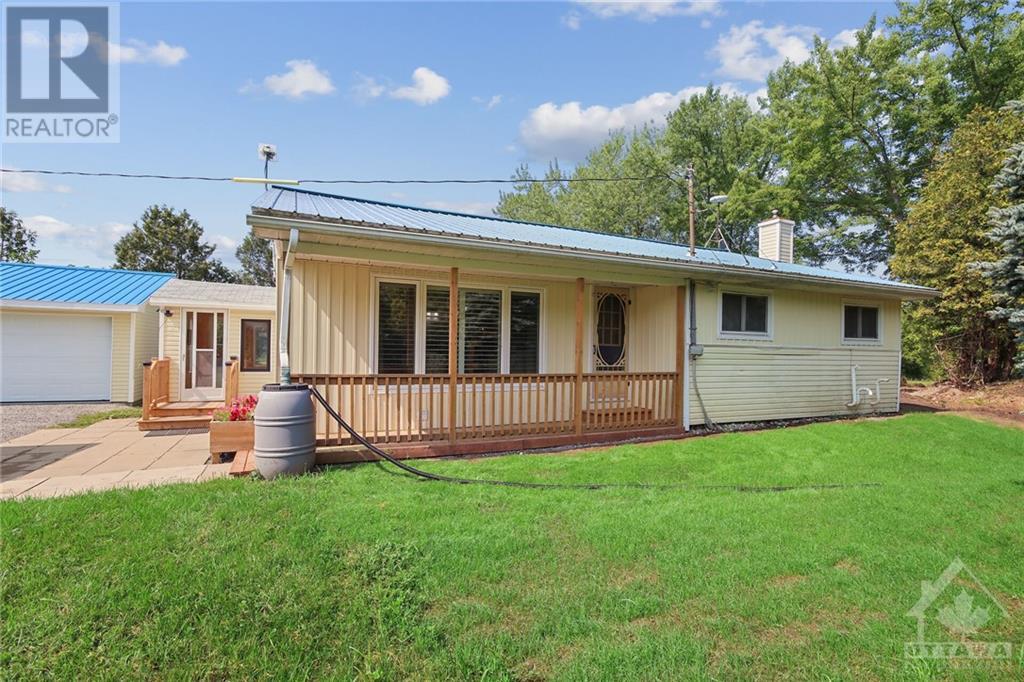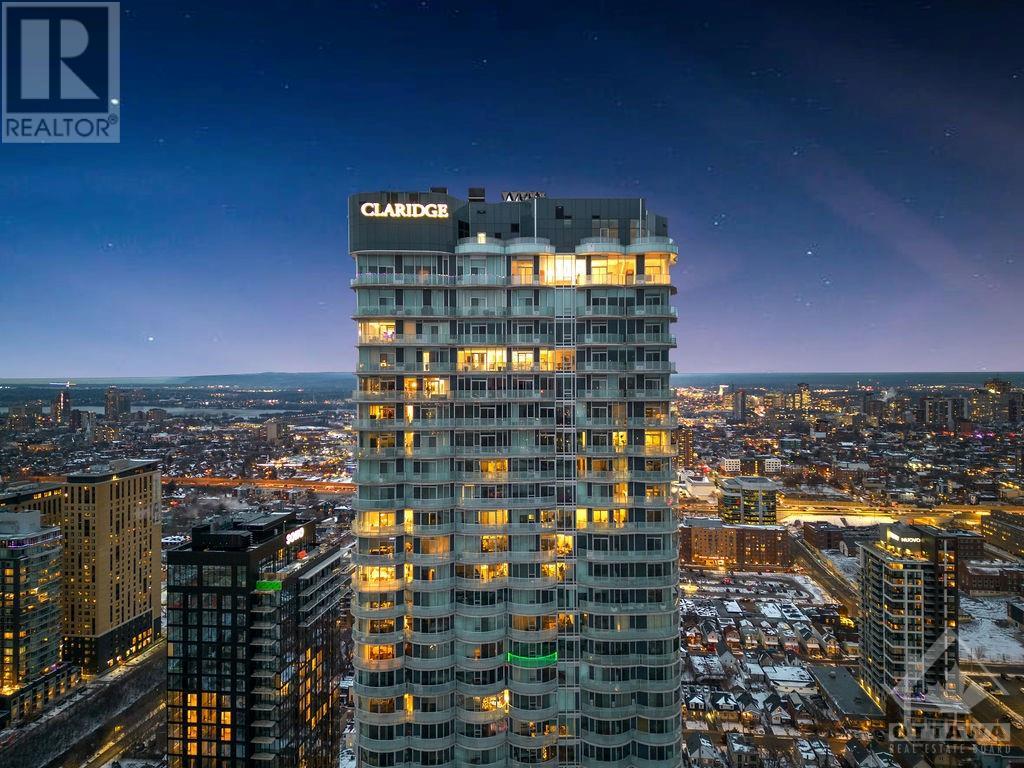842 TROJAN AVENUE UNIT#B
Ottawa, Ontario K1K2P9
$1,890
ID# 1413557
| Bathroom Total | 1 |
| Bedrooms Total | 2 |
| Half Bathrooms Total | 0 |
| Year Built | 1962 |
| Cooling Type | None |
| Flooring Type | Laminate, Tile |
| Heating Type | Baseboard heaters, Forced air |
| Heating Fuel | Electric |
| Stories Total | 1 |
| Kitchen | Lower level | 8'11" x 14'2" |
| Living room | Lower level | 9'2" x 19'9" |
| 4pc Bathroom | Lower level | 4'10" x 9'3" |
| Laundry room | Lower level | 4'10" x 6'1" |
| Bedroom | Lower level | 10'6" x 9'2" |
| Primary Bedroom | Lower level | 9'6" x 14'1" |
YOU MIGHT ALSO LIKE THESE LISTINGS
Previous
Next
Get In Touch
Book a virtual meeting to
talk with us!



The trade marks displayed on this site, including CREA®, MLS®, Multiple Listing Service®, and the associated logos and design marks are owned by the Canadian Real Estate Association. REALTOR® is a trade mark of REALTOR® Canada Inc., a corporation owned by Canadian Real Estate Association and the National Association of REALTORS®. Other trade marks may be owned by real estate boards and other third parties. Nothing contained on this site gives any user the right or license to use any trade mark displayed on this site without the express permission of the owner.





























