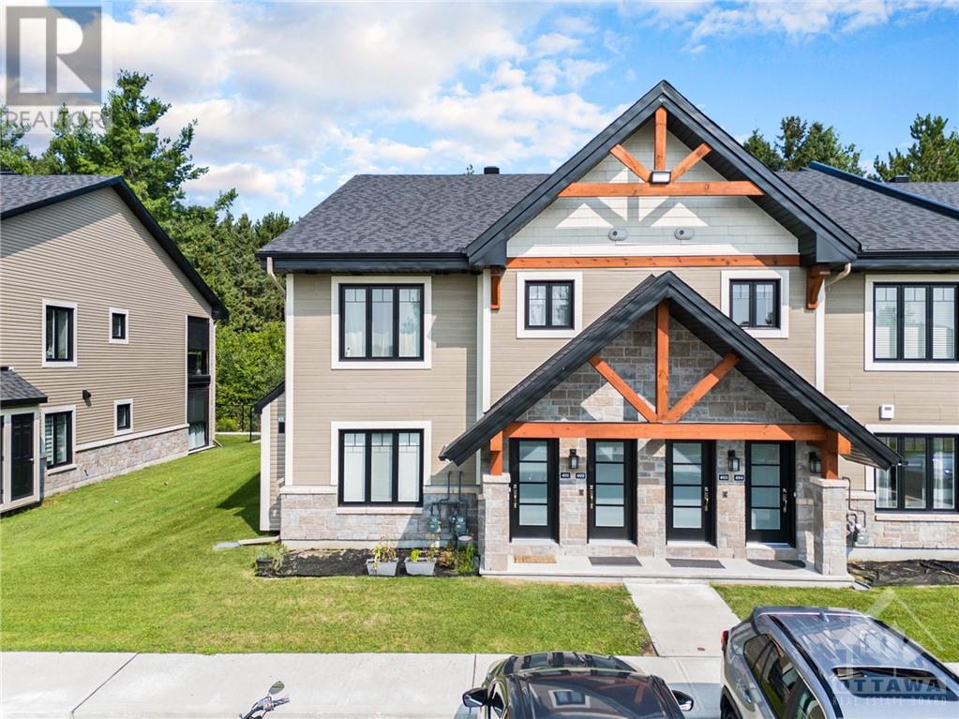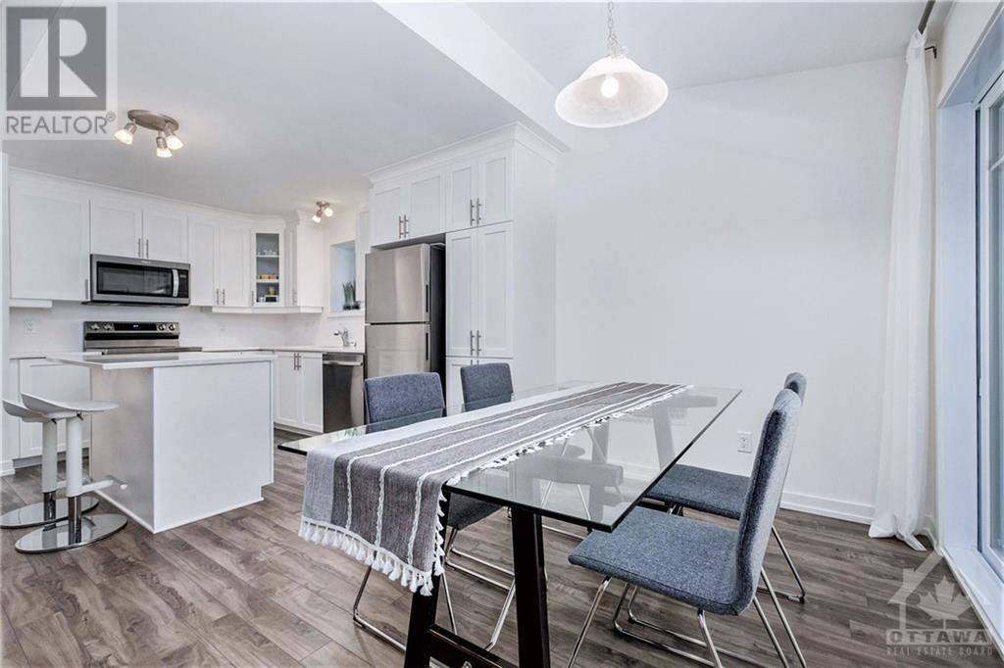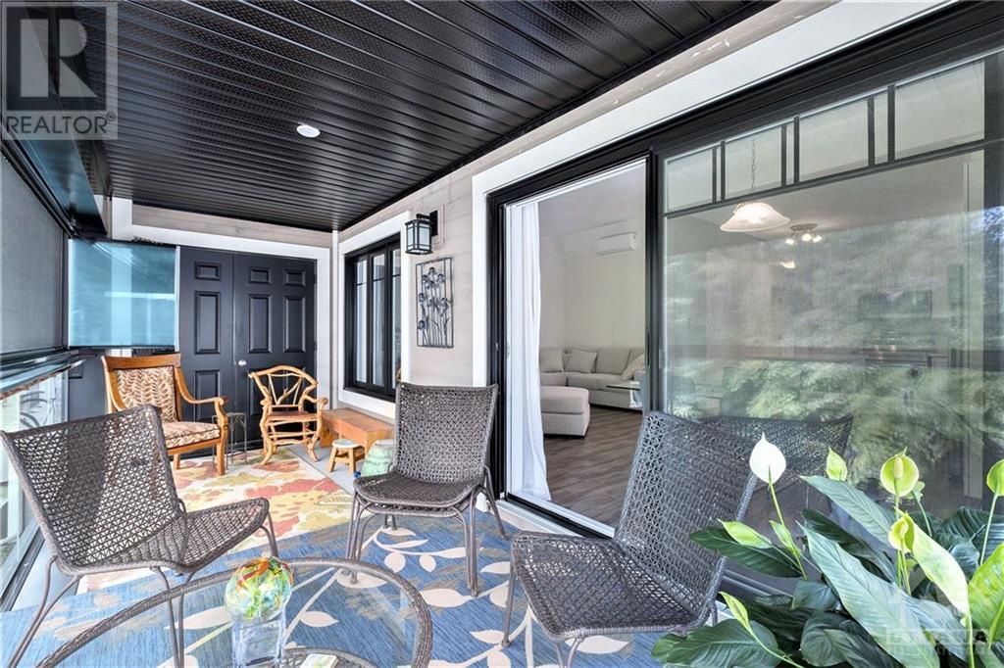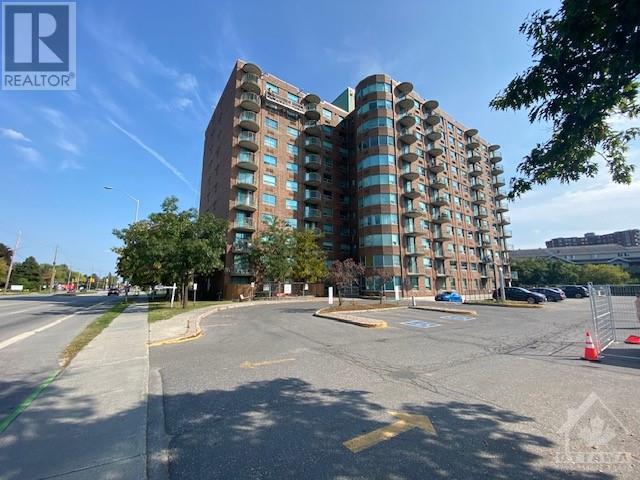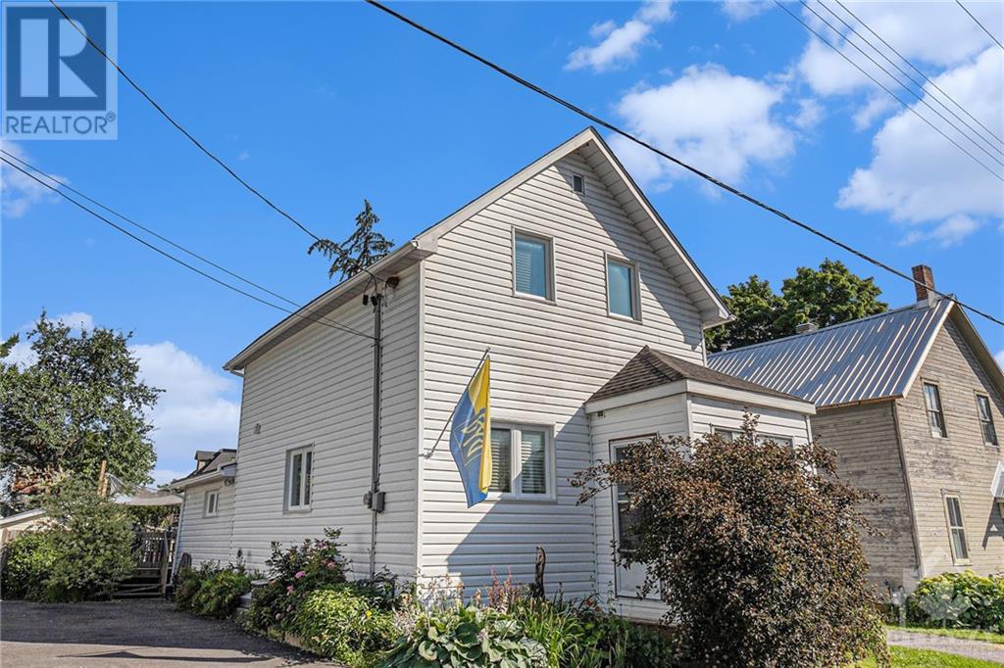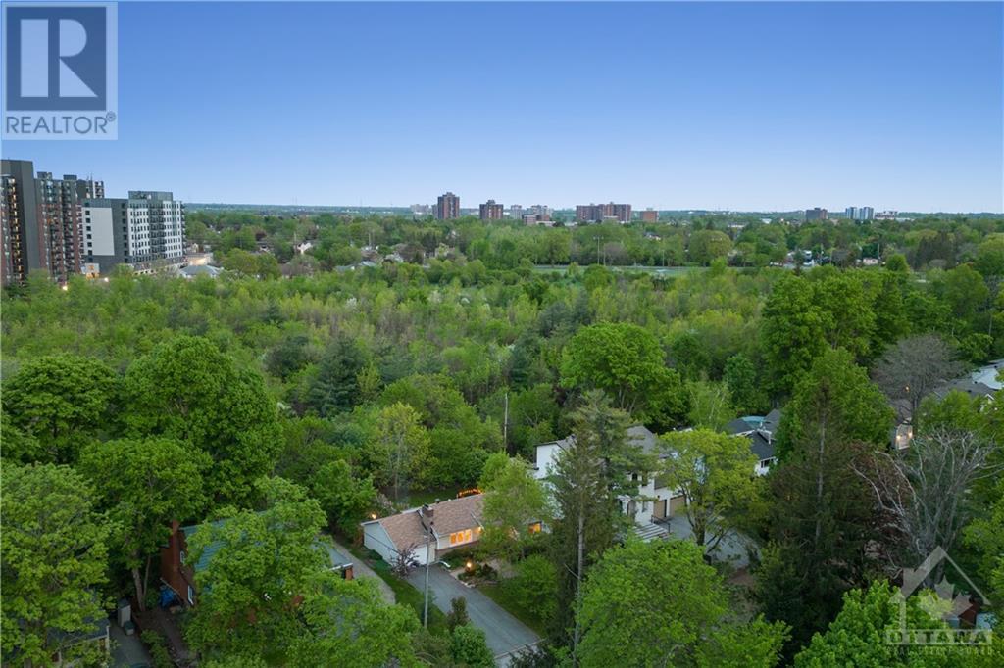99 ST-MORITZ TRAIL UNIT#402
Embrun, Ontario K0A1W0
$434,900
ID# 1416642
| Bathroom Total | 2 |
| Bedrooms Total | 2 |
| Half Bathrooms Total | 1 |
| Year Built | 2022 |
| Cooling Type | Wall unit, Air exchanger |
| Flooring Type | Wall-to-wall carpet, Hardwood, Ceramic |
| Heating Type | Radiant heat |
| Heating Fuel | Natural gas |
| Stories Total | 1 |
| Living room | Main level | 17'8" x 13'1" |
| Kitchen | Main level | 13'5" x 8'6" |
| Dining room | Main level | 8'7" x 6'11" |
| Full bathroom | Main level | 13'5" x 9'7" |
| Primary Bedroom | Main level | 12'1" x 10'3" |
| Bedroom | Main level | 10'2" x 8'6" |
| Other | Main level | 9'3" x 6'6" |
| 2pc Bathroom | Main level | 5'0" x 5'1" |
YOU MIGHT ALSO LIKE THESE LISTINGS
Previous
Next
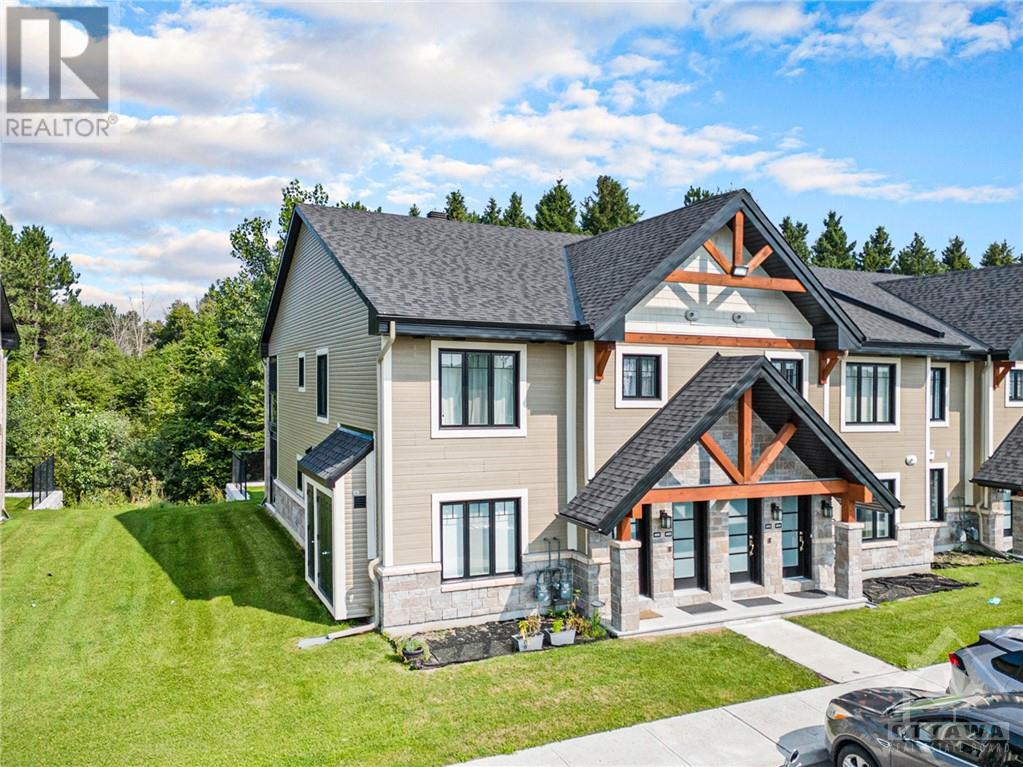
Get In Touch
Book a virtual meeting to
talk with us!



The trade marks displayed on this site, including CREA®, MLS®, Multiple Listing Service®, and the associated logos and design marks are owned by the Canadian Real Estate Association. REALTOR® is a trade mark of REALTOR® Canada Inc., a corporation owned by Canadian Real Estate Association and the National Association of REALTORS®. Other trade marks may be owned by real estate boards and other third parties. Nothing contained on this site gives any user the right or license to use any trade mark displayed on this site without the express permission of the owner.


