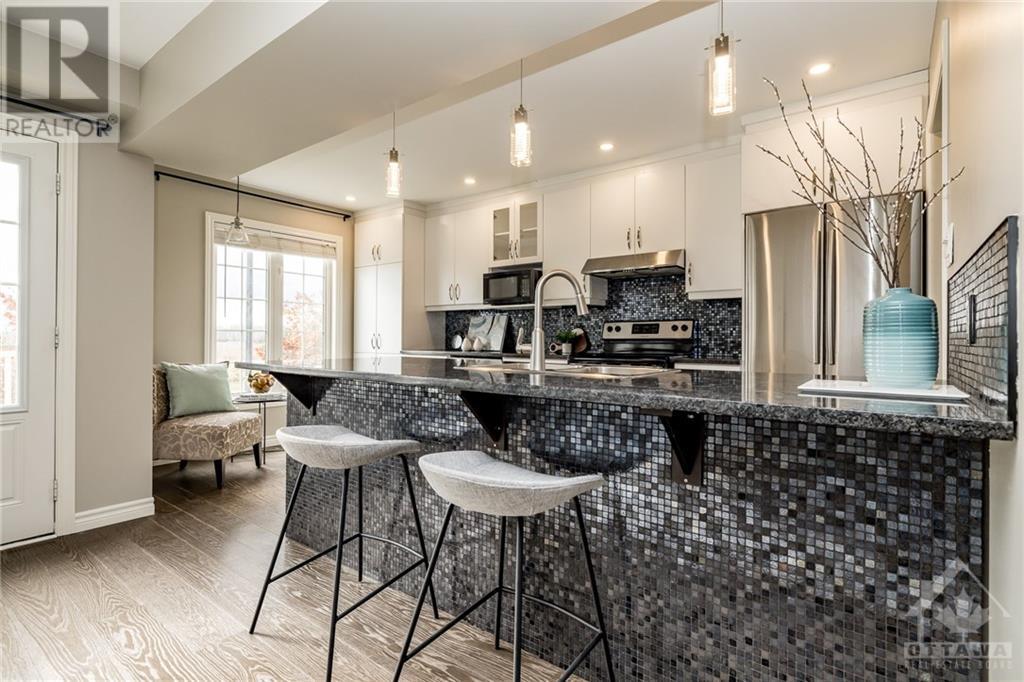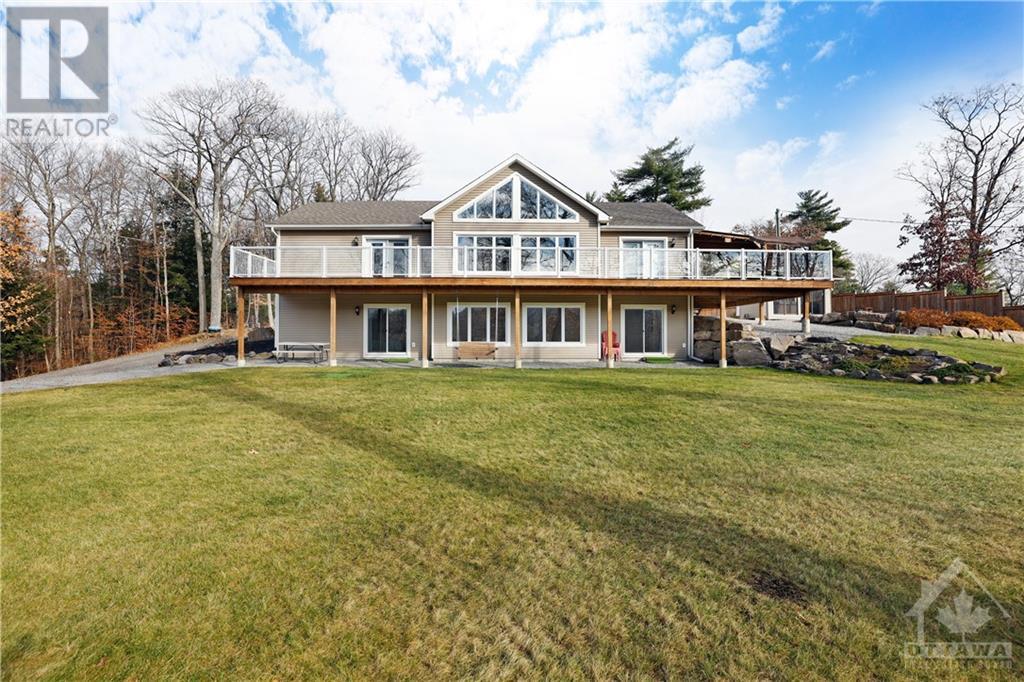170 SUNSHINE CRESCENT
Orleans, Ontario K4A0V3
$499,900
ID# 1418805
| Bathroom Total | 2 |
| Bedrooms Total | 2 |
| Half Bathrooms Total | 1 |
| Year Built | 2012 |
| Cooling Type | Central air conditioning |
| Flooring Type | Wall-to-wall carpet, Hardwood, Ceramic |
| Heating Type | Forced air |
| Heating Fuel | Natural gas |
| Stories Total | 3 |
| Living room | Second level | 16'6" x 11'0" |
| Dining room | Second level | 11'2" x 10'9" |
| Kitchen | Second level | 9'4" x 8'8" |
| Eating area | Second level | 9'4" x 7'4" |
| Primary Bedroom | Third level | 15'6" x 10'7" |
| Bedroom | Third level | 13'2" x 9'4" |
| Full bathroom | Third level | Measurements not available |
| Laundry room | Main level | Measurements not available |
| Partial bathroom | Main level | Measurements not available |
YOU MIGHT ALSO LIKE THESE LISTINGS
Previous
Next

Get In Touch
Book a virtual meeting to
talk with us!



The trade marks displayed on this site, including CREA®, MLS®, Multiple Listing Service®, and the associated logos and design marks are owned by the Canadian Real Estate Association. REALTOR® is a trade mark of REALTOR® Canada Inc., a corporation owned by Canadian Real Estate Association and the National Association of REALTORS®. Other trade marks may be owned by real estate boards and other third parties. Nothing contained on this site gives any user the right or license to use any trade mark displayed on this site without the express permission of the owner.
























































