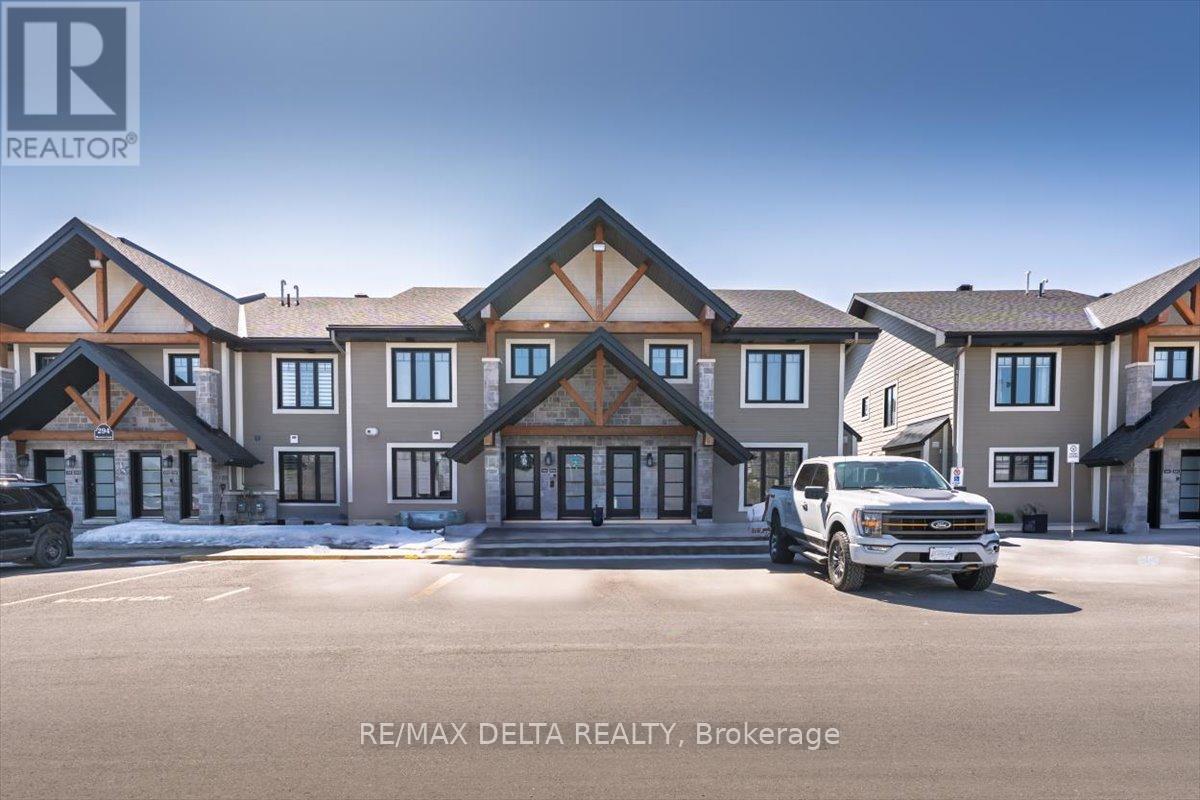Previous
Next
$499,999
| Bathroom Total | 1 |
| Bedrooms Total | 2 |
| Cooling Type | Wall unit |
| Flooring Type | Ceramic, Laminate |
| Heating Type | Radiant heat |
| Foyer | Main level | 3.66 m x 1.67 m |
| Primary Bedroom | Main level | 3.21 m x 3.16 m |
| Bedroom 2 | Main level | 2.76 m x 2.46 m |
| Laundry room | Main level | 2.79 m x 1.4 m |
| Bathroom | Main level | 2.79 m x 2.51 m |
| Kitchen | Main level | 3.28 m x 2.56 m |
| Living room | Main level | 4.97 m x 3.91 m |
| Dining room | Main level | 2.56 m x 2.48 m |
| Solarium | Main level | 5.75 m x 2.31 m |

Book a virtual meeting to
talk with us!



The trade marks displayed on this site, including CREA®, MLS®, Multiple Listing Service®, and the associated logos and design marks are owned by the Canadian Real Estate Association. REALTOR® is a trade mark of REALTOR® Canada Inc., a corporation owned by Canadian Real Estate Association and the National Association of REALTORS®. Other trade marks may be owned by real estate boards and other third parties. Nothing contained on this site gives any user the right or license to use any trade mark displayed on this site without the express permission of the owner.
REALTOR®, REALTORS®, and the REALTOR® logo are certification marks that are owned by REALTOR® Canada Inc. and licensed exclusively to The Canadian Real Estate Association (CREA). These certification marks identify real estate professionals who are members of CREA and who must abide by CREA’s By-Laws, Rules, and the REALTOR® Code. The MLS® trademark and the MLS® logo are owned by CREA and identify the quality of services provided by real estate professionals who are members of CREA.
The information contained on this site is based in whole or in part on information that is provided by members of The Canadian Real Estate Association, who are responsible for its accuracy. CREA reproduces and distributes this information as a service for its members and assumes no responsibility for its accuracy.
This web site is owned and operated by The Parisi Group who is a member of The Canadian Real Estate Association.
The listing content on this website is protected by copyright and other laws, and is intended solely for the private, non-commercial use by individuals. Any other reproduction, distribution or use of the content, in whole or in part, is specifically forbidden. The prohibited uses include commercial use, “screen scraping”, “database scraping”, and any other activity intended to collect, store, reorganize or manipulate data on the pages produced by or displayed on this website.
Notifications



