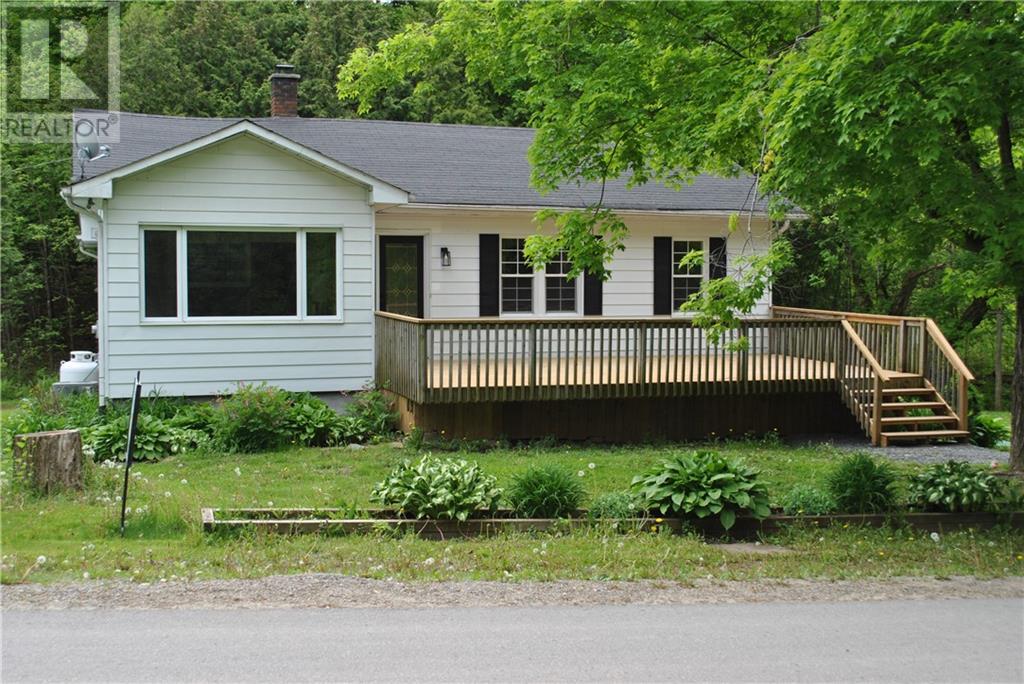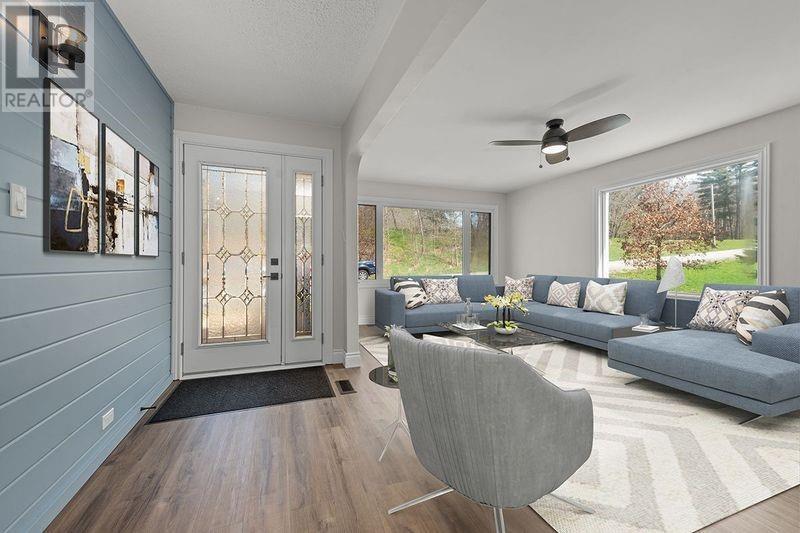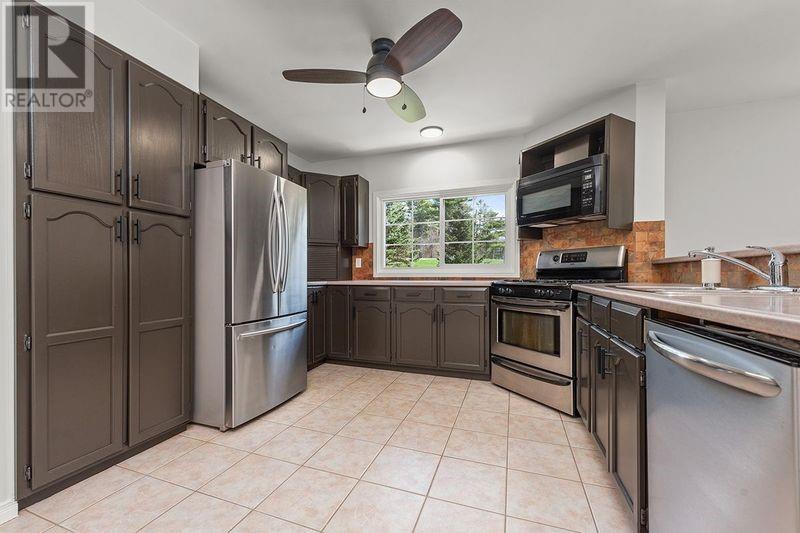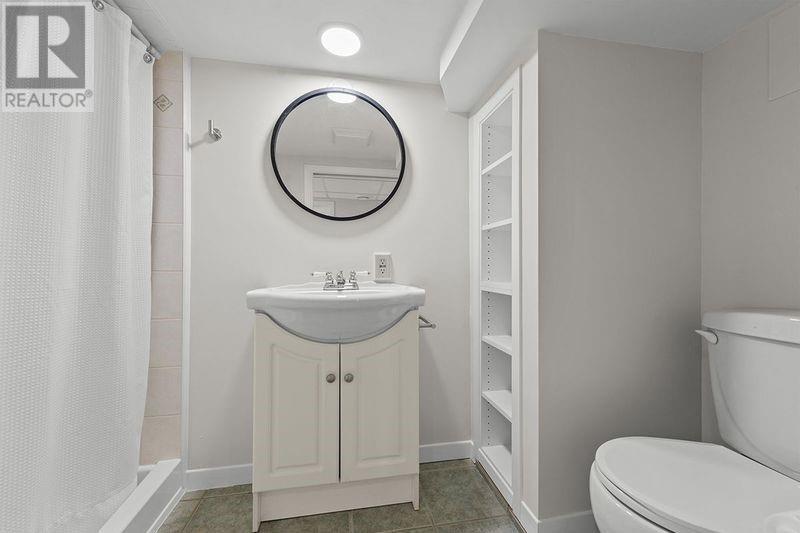17 KENNEY ROAD
Elgin, Ontario K0G1E0
$479,000
ID# 1388073
| Bathroom Total | 2 |
| Bedrooms Total | 4 |
| Half Bathrooms Total | 0 |
| Cooling Type | Central air conditioning |
| Flooring Type | Hardwood, Laminate, Ceramic |
| Heating Type | Forced air |
| Heating Fuel | Propane |
| Stories Total | 1 |
| Bedroom | Lower level | 9'4" x 8'6" |
| Bedroom | Lower level | 10'3" x 12'8" |
| Recreation room | Lower level | 21'10" x 13'0" |
| 3pc Bathroom | Lower level | Measurements not available |
| Kitchen | Main level | 11'7" x 12'9" |
| Dining room | Main level | 11'9" x 13'9" |
| Family room | Main level | 16'0" x 11'8" |
| Primary Bedroom | Main level | 18'6" x 10'5" |
| Bedroom | Main level | 19'2" x 8'4" |
| 4pc Bathroom | Main level | Measurements not available |
YOU MIGHT ALSO LIKE THESE LISTINGS
Previous
Next

Get In Touch
Book a virtual meeting to
talk with us!



The trade marks displayed on this site, including CREA®, MLS®, Multiple Listing Service®, and the associated logos and design marks are owned by the Canadian Real Estate Association. REALTOR® is a trade mark of REALTOR® Canada Inc., a corporation owned by Canadian Real Estate Association and the National Association of REALTORS®. Other trade marks may be owned by real estate boards and other third parties. Nothing contained on this site gives any user the right or license to use any trade mark displayed on this site without the express permission of the owner.



















































