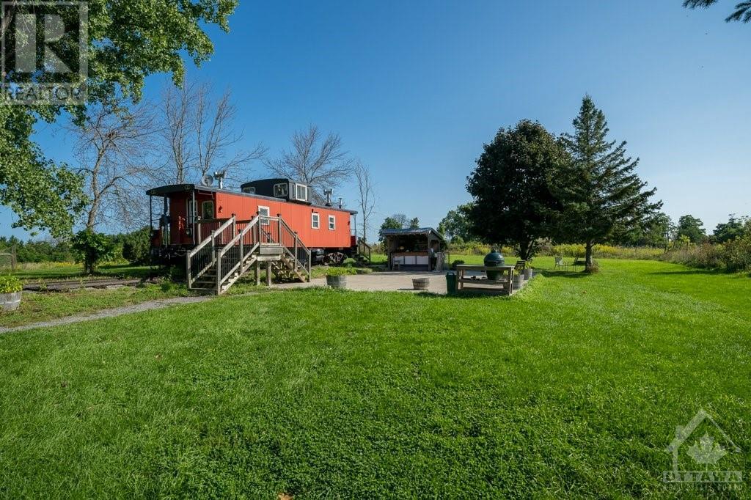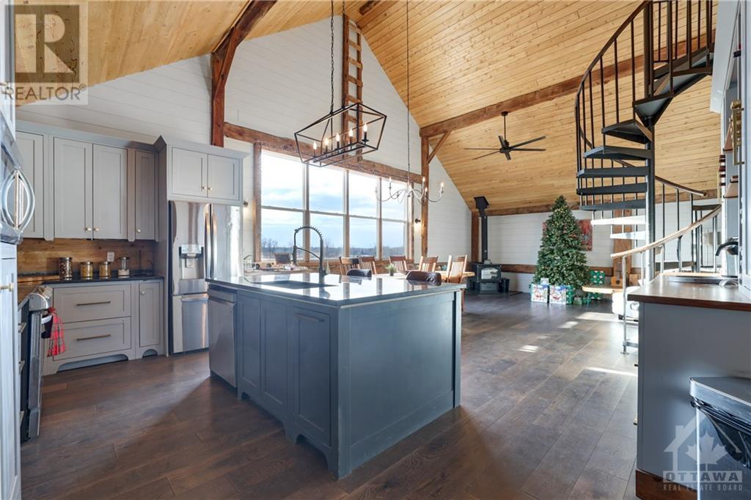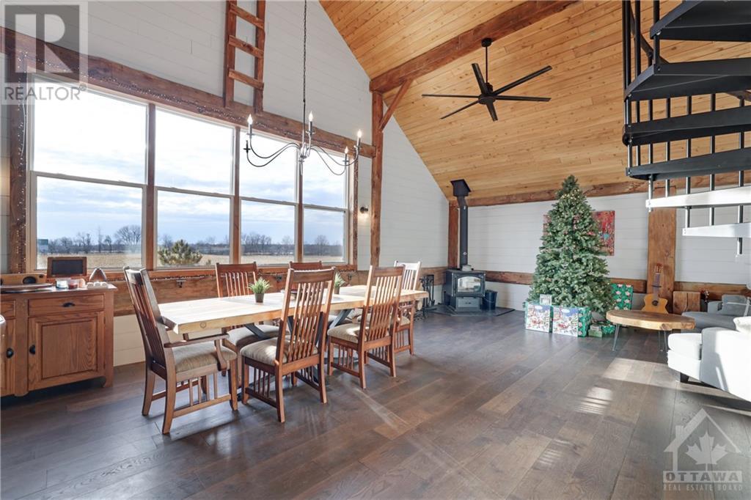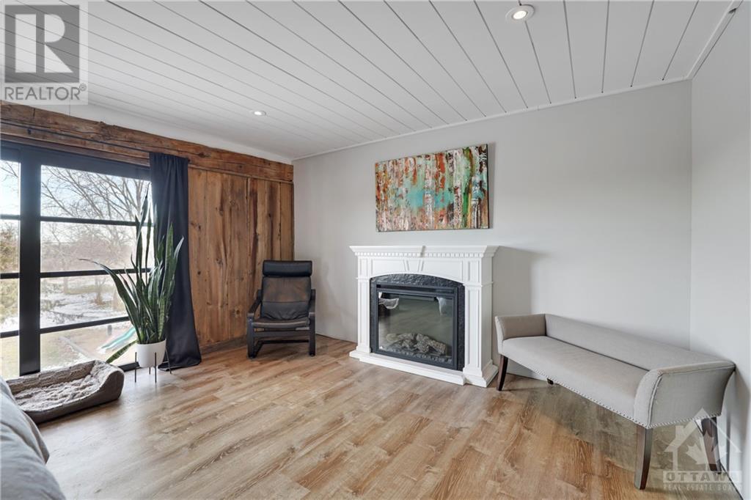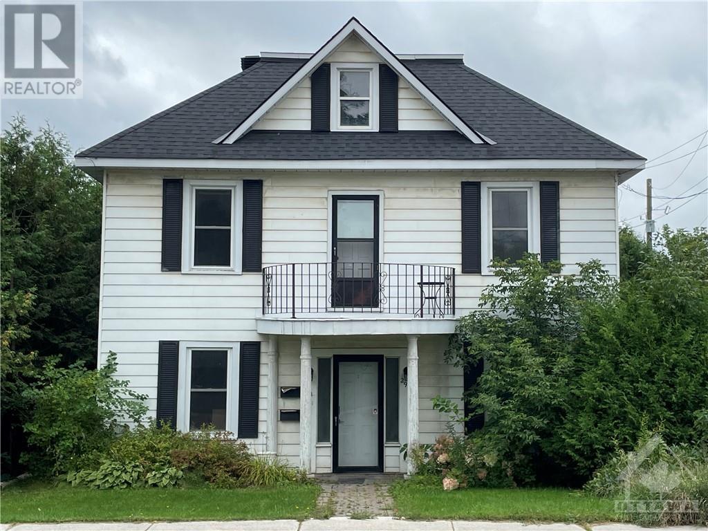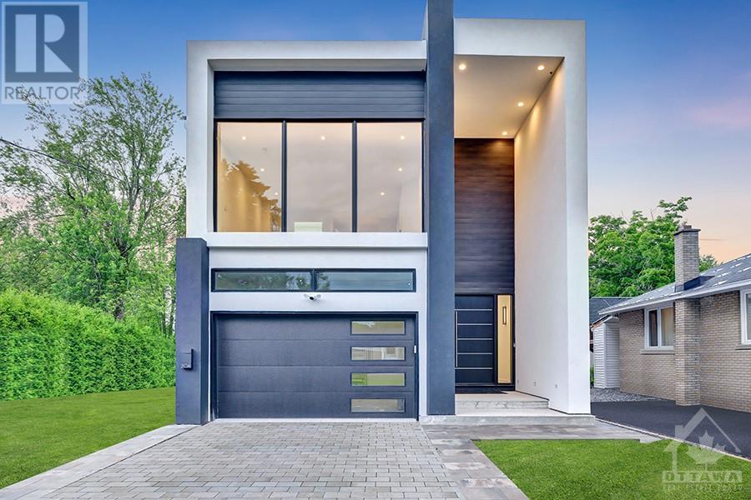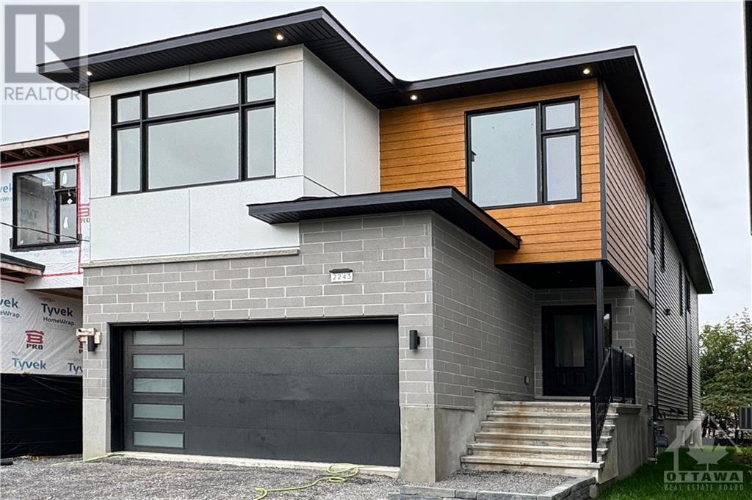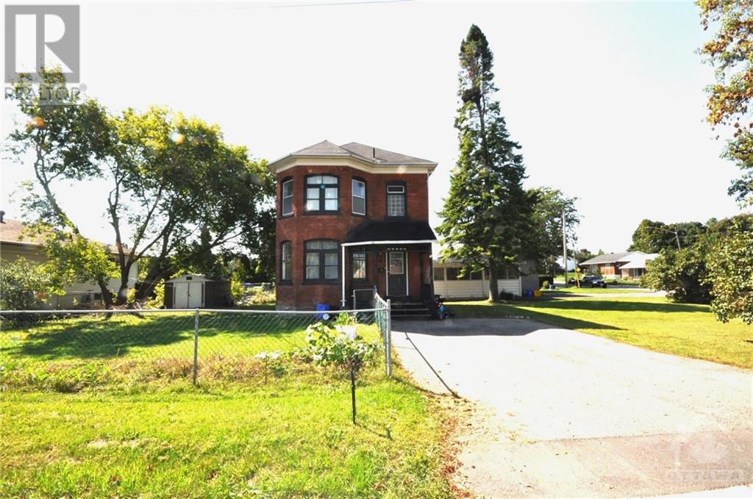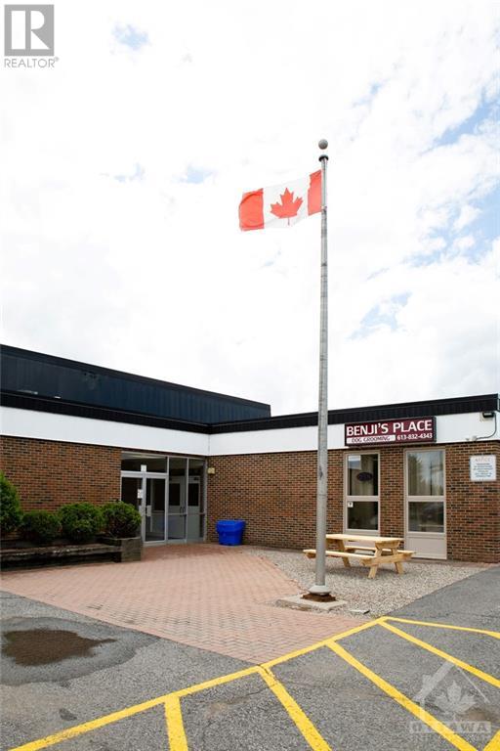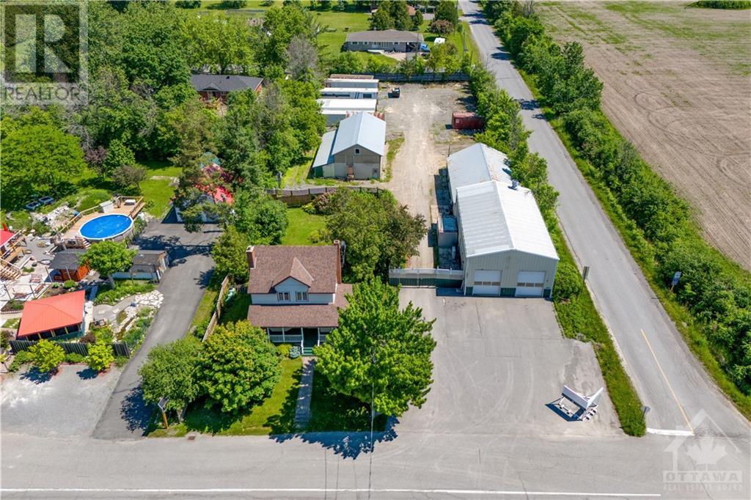9261 33 HIGHWAY
Napanee, Ontario K0H1G0
$1,250,000
ID# 1389327
| Bathroom Total | 4 |
| Bedrooms Total | 5 |
| Half Bathrooms Total | 3 |
| Cooling Type | Heat Pump |
| Flooring Type | Hardwood, Tile |
| Heating Type | Heat Pump |
| Heating Fuel | Electric |
| Recreation room | Second level | 49'7" x 45'1" |
| Office | Second level | 16'0" x 11'2" |
| Storage | Second level | 19'6" x 13'1" |
| 2pc Bathroom | Second level | 5'11" x 5'11" |
| Kitchen | Third level | 20'0" x 17'7" |
| Dining room | Third level | 19'5" x 17'3" |
| Living room | Third level | 17'1" x 12'7" |
| Bedroom | Third level | 17'2" x 8'10" |
| Bedroom | Third level | 16'8" x 13'0" |
| Bedroom | Third level | 13'3" x 8'9" |
| 4pc Bathroom | Third level | 11'11" x 11'4" |
| Storage | Third level | 30'3" x 13'6" |
| Storage | Third level | 22'2" x 12'4" |
| Storage | Third level | 35'0" x 17'6" |
| Loft | Fourth level | 16'11" x 13'9" |
| Bedroom | Fourth level | 13'6" x 8'1" |
| Bedroom | Fourth level | 13'5" x 8'4" |
| Other | Main level | 22'9" x 16'0" |
| Other | Main level | 35'9" x 16'3" |
| Other | Main level | 27'5" x 12'0" |
| 2pc Bathroom | Main level | 6'10" x 7'5" |
| 2pc Bathroom | Main level | 7'5" x 5'8" |
| Other | Main level | 45'3" x 17'9" |
| Storage | Main level | 14'0" x 11'6" |
| Storage | Main level | 15'1" x 13'4" |
| Storage | Main level | 34'7" x 18'5" |
| Storage | Main level | 36'7" x 29'10" |
| Mud room | Main level | 6'9" x 8'7" |
| Storage | Main level | 10'9" x 9'5" |
| Storage | Main level | 9'6" x 5'6" |
| Storage | Main level | 10'5" x 7'10" |
YOU MIGHT ALSO LIKE THESE LISTINGS
Previous
Next

Get In Touch
Book a virtual meeting to
talk with us!



The trade marks displayed on this site, including CREA®, MLS®, Multiple Listing Service®, and the associated logos and design marks are owned by the Canadian Real Estate Association. REALTOR® is a trade mark of REALTOR® Canada Inc., a corporation owned by Canadian Real Estate Association and the National Association of REALTORS®. Other trade marks may be owned by real estate boards and other third parties. Nothing contained on this site gives any user the right or license to use any trade mark displayed on this site without the express permission of the owner.



