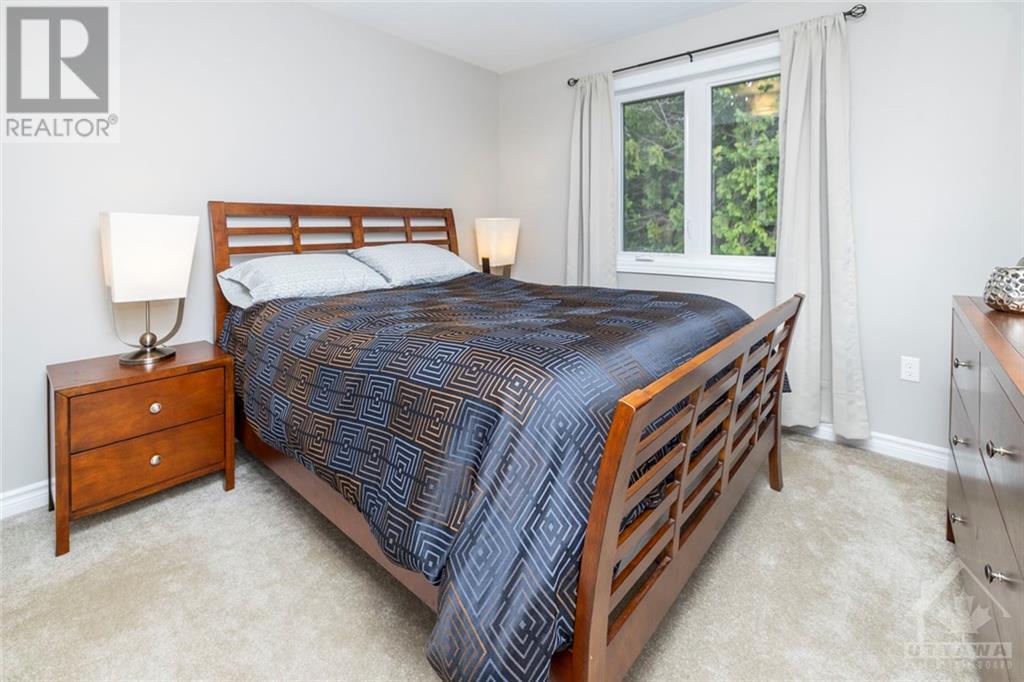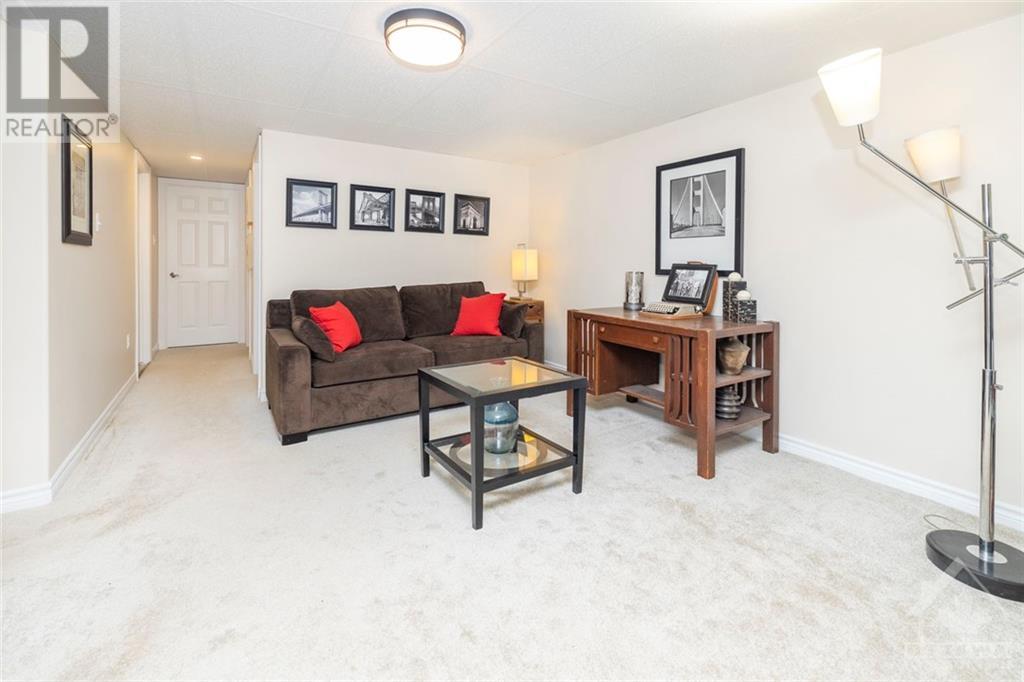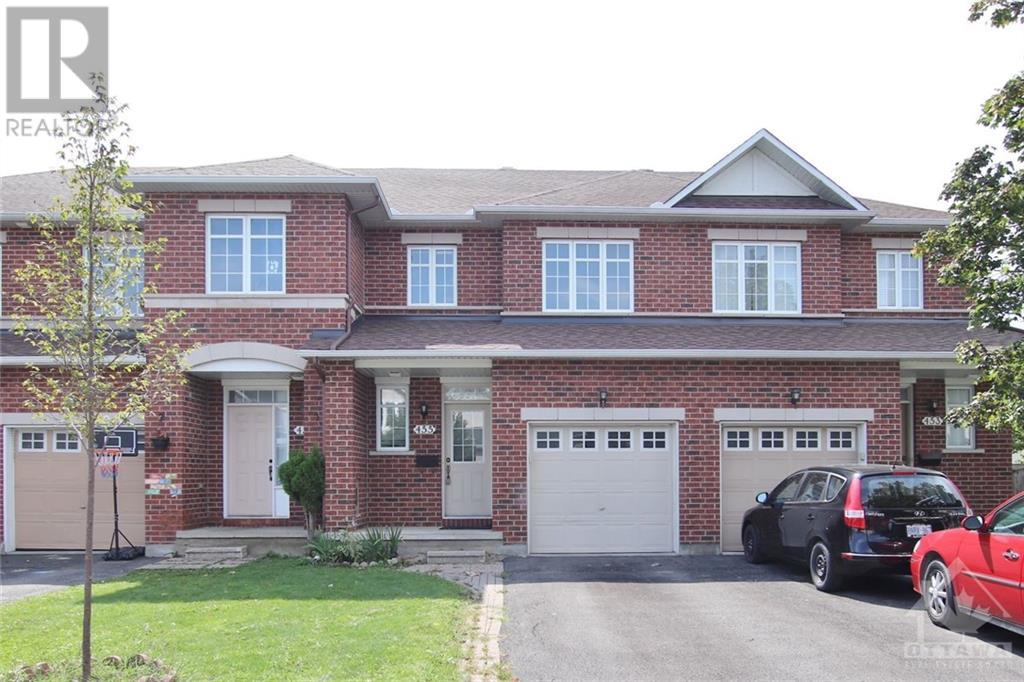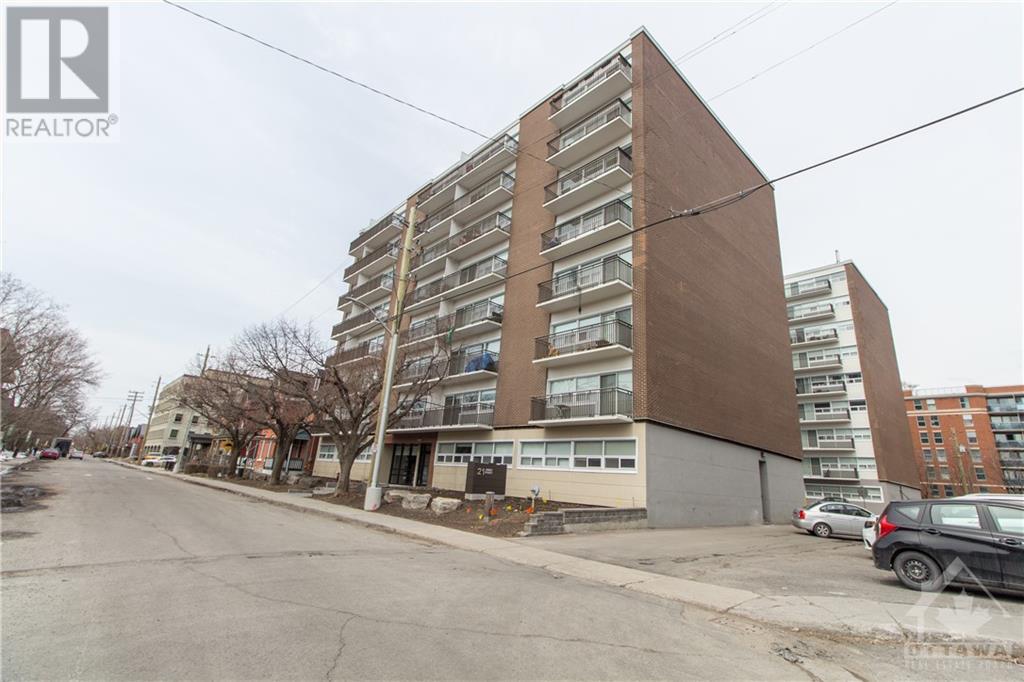486 CODE DRIVE
Smiths Falls, Ontario K7A4S6
$949,900
ID# 1413320
| Bathroom Total | 2 |
| Bedrooms Total | 4 |
| Half Bathrooms Total | 0 |
| Year Built | 2021 |
| Cooling Type | Central air conditioning |
| Flooring Type | Wall-to-wall carpet, Tile, Vinyl |
| Heating Type | Forced air |
| Heating Fuel | Propane |
| Stories Total | 1 |
| Foyer | Lower level | 15'5" x 6'7" |
| Bedroom | Lower level | 11'3" x 11'4" |
| Den | Lower level | 11'4" x 10'8" |
| Family room | Lower level | 11'4" x 14'11" |
| 3pc Bathroom | Lower level | 4'7" x 7'10" |
| Laundry room | Lower level | 7'11" x 6'10" |
| Utility room | Lower level | 11'10" x 5'7" |
| Storage | Lower level | 12'2" x 15'7" |
| Primary Bedroom | Main level | 15'9" x 11'5" |
| 4pc Ensuite bath | Main level | 10'9" x 5'4" |
| Living room | Main level | 13'4" x 12'2" |
| Dining room | Main level | 10'4" x 12'2" |
| Kitchen | Main level | 11'0" x 9'9" |
| Full bathroom | Main level | 8'7" x 4'9" |
| Bedroom | Main level | 10'6" x 10'8" |
| Bedroom | Main level | 10'5" x 11'0" |
YOU MIGHT ALSO LIKE THESE LISTINGS
Previous
Next

Get In Touch
Book a virtual meeting to
talk with us!



The trade marks displayed on this site, including CREA®, MLS®, Multiple Listing Service®, and the associated logos and design marks are owned by the Canadian Real Estate Association. REALTOR® is a trade mark of REALTOR® Canada Inc., a corporation owned by Canadian Real Estate Association and the National Association of REALTORS®. Other trade marks may be owned by real estate boards and other third parties. Nothing contained on this site gives any user the right or license to use any trade mark displayed on this site without the express permission of the owner.

























































