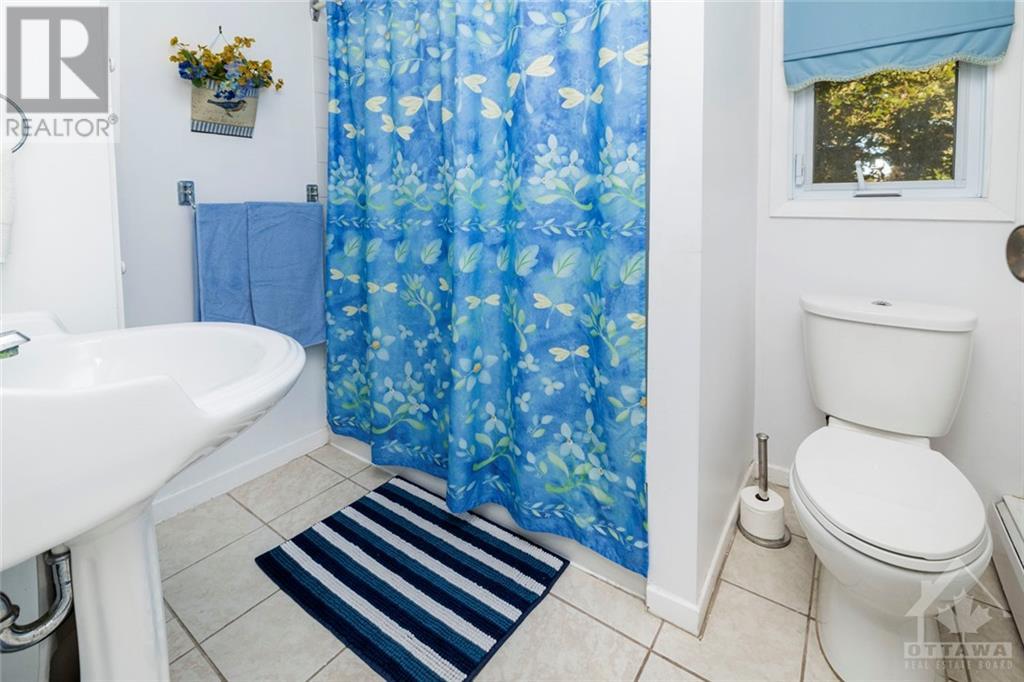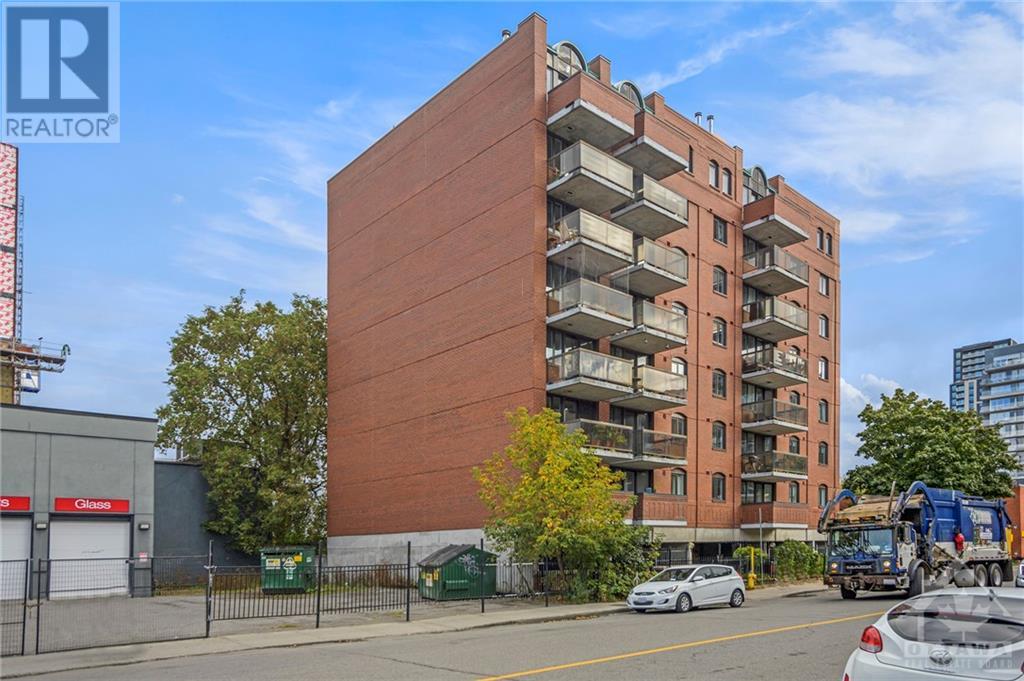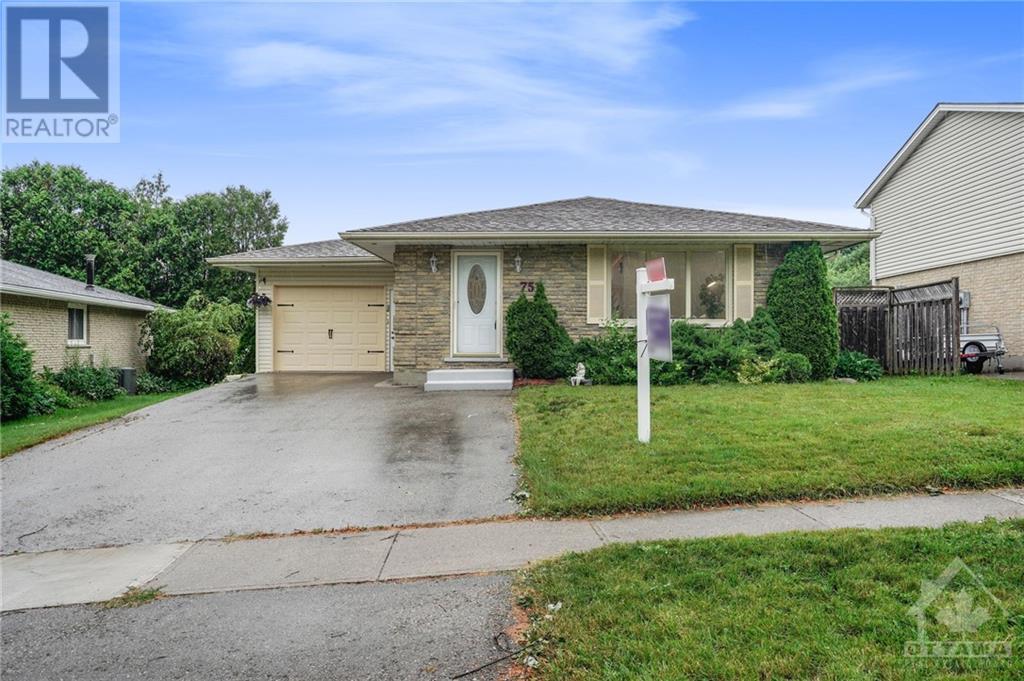2689 DERBY STREET
Metcalfe, Ontario K0A2P0
$549,900
ID# 1415451
| Bathroom Total | 2 |
| Bedrooms Total | 4 |
| Half Bathrooms Total | 0 |
| Year Built | 1971 |
| Cooling Type | Window air conditioner |
| Flooring Type | Wall-to-wall carpet, Laminate, Vinyl |
| Heating Type | Hot water radiator heat |
| Heating Fuel | Natural gas |
| Stories Total | 2 |
| 3pc Bathroom | Second level | 6'5" x 7'8" |
| Bedroom | Second level | 9'11" x 13'11" |
| Bedroom | Second level | 12'2" x 12'10" |
| Bedroom | Second level | 8'11" x 10'6" |
| Recreation room | Basement | 11'11" x 17'4" |
| Laundry room | Basement | 5'11" x 8'2" |
| Family room | Main level | 12'7" x 13'6" |
| Dining room | Main level | 11'6" x 14'1" |
| Kitchen | Main level | 12'6" x 14'2" |
| 3pc Bathroom | Main level | 6'11" x 6'11" |
| Bedroom | Main level | 10'7" x 12'3" |
YOU MIGHT ALSO LIKE THESE LISTINGS
Previous
Next

Get In Touch
Book a virtual meeting to
talk with us!



The trade marks displayed on this site, including CREA®, MLS®, Multiple Listing Service®, and the associated logos and design marks are owned by the Canadian Real Estate Association. REALTOR® is a trade mark of REALTOR® Canada Inc., a corporation owned by Canadian Real Estate Association and the National Association of REALTORS®. Other trade marks may be owned by real estate boards and other third parties. Nothing contained on this site gives any user the right or license to use any trade mark displayed on this site without the express permission of the owner.

















































