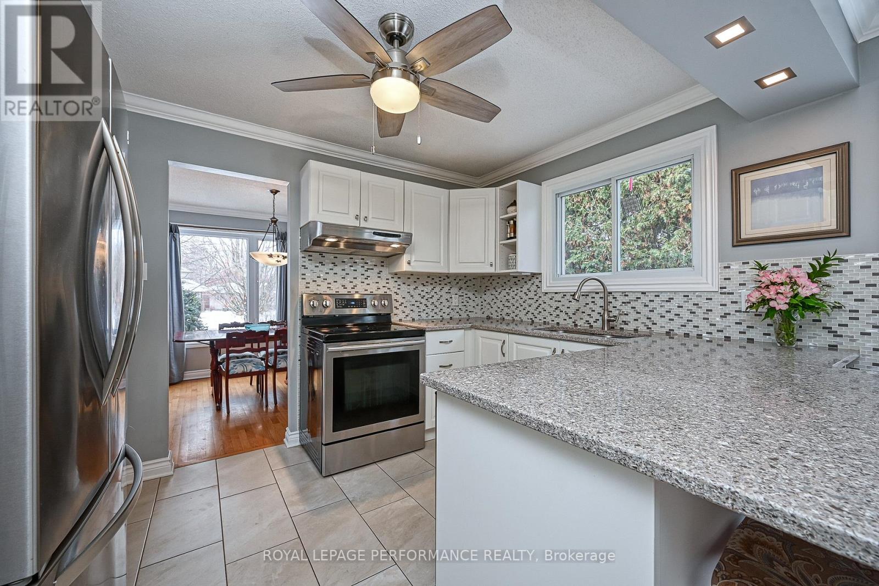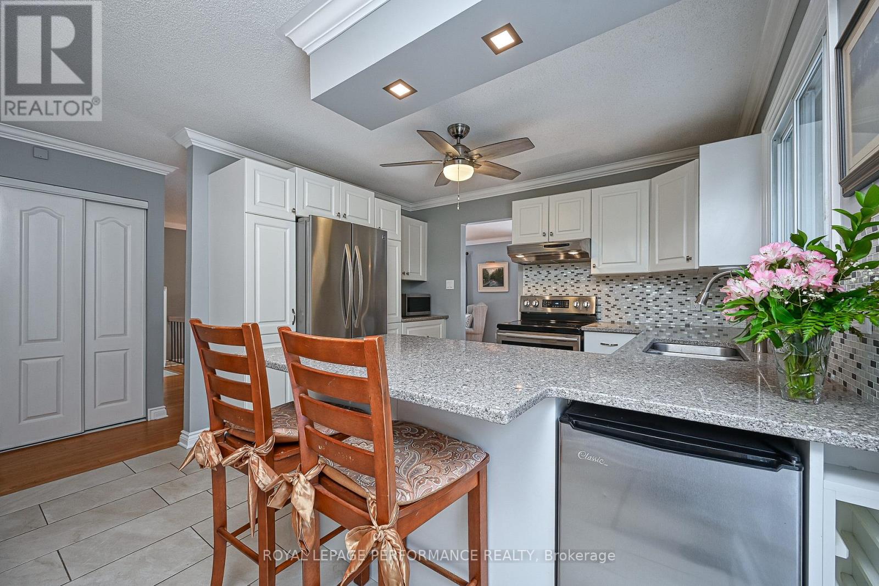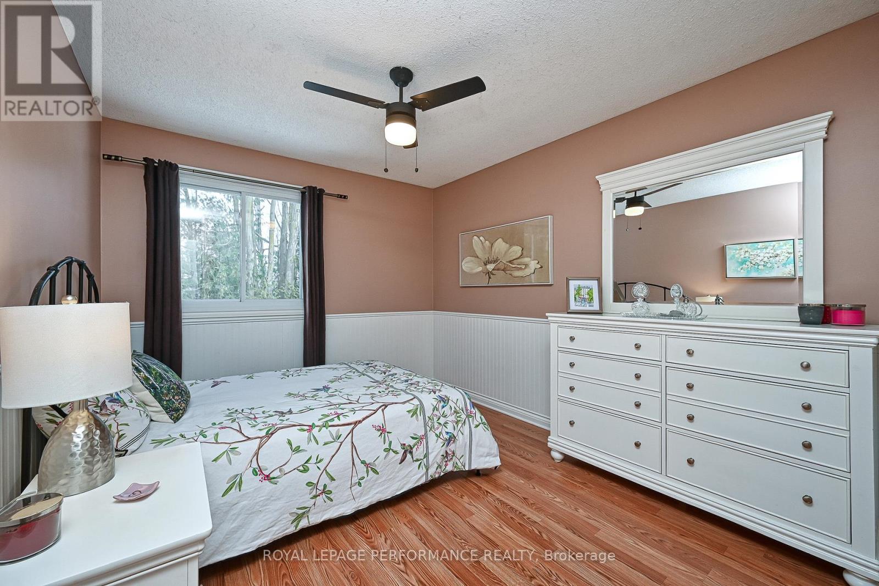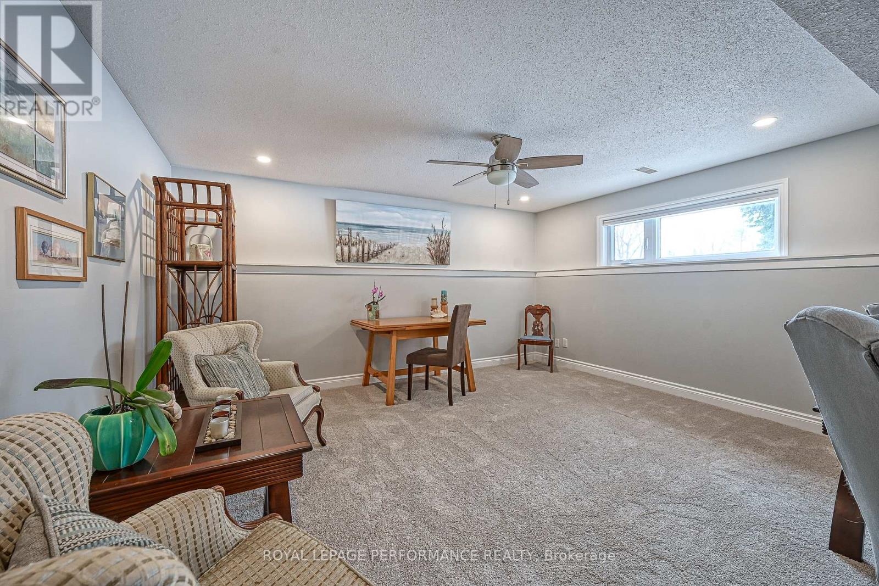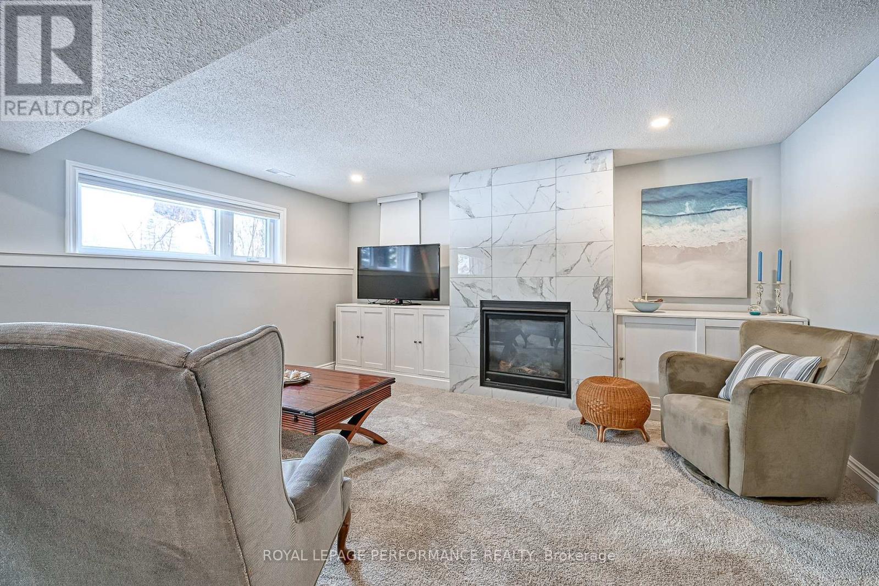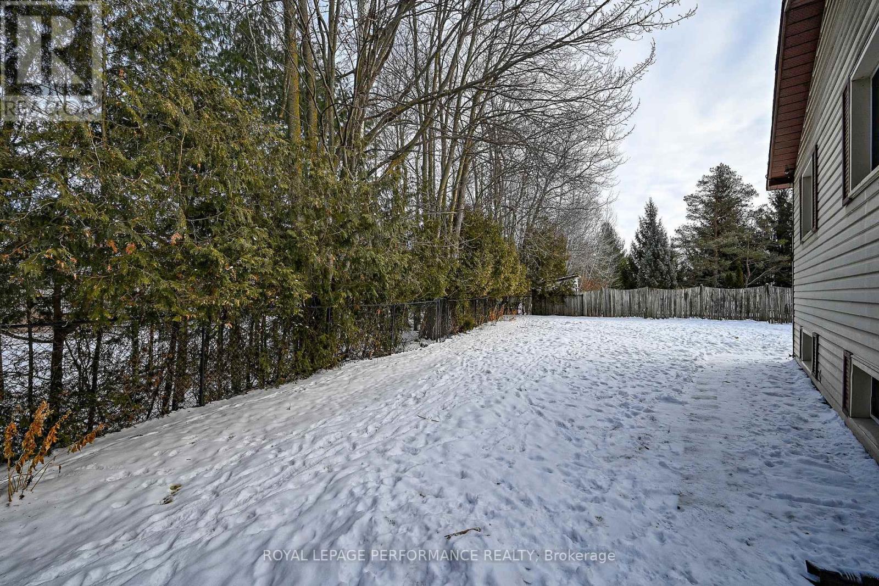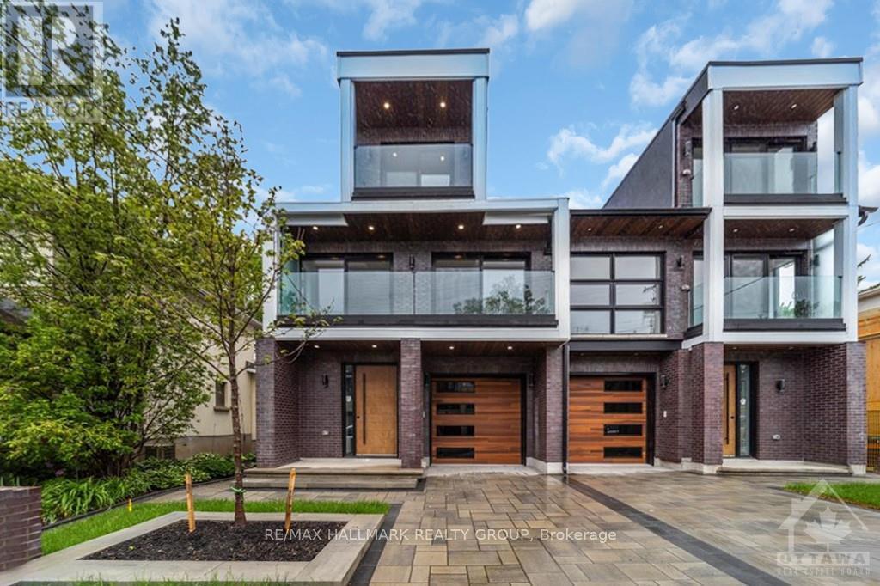385 MAPLE STREET
Russell, Ontario K4R1B5
$682,000
ID# X11931919
| Bathroom Total | 2 |
| Bedrooms Total | 5 |
| Flooring Type | Laminate, Tile, Hardwood, Vinyl |
| Heating Type | Forced air |
| Heating Fuel | Natural gas |
| Bedroom 5 | Lower level | 2.87 m x 3.5 m |
| Bathroom | Lower level | 2.56 m x 2.78 m |
| Bedroom 4 | Lower level | 2.87 m x 3.5 m |
| Family room | Lower level | 7.59 m x 6.45 m |
| Kitchen | Main level | 4.52 m x 4.57 m |
| Living room | Main level | 4.29 m x 6.57 m |
| Dining room | Main level | 3.27 m x 3.4 m |
| Primary Bedroom | Main level | 4.52 m x 2 m |
| Bedroom 2 | Main level | 3.04 m x 4.26 m |
| Bedroom 3 | Main level | 3.04 m x 2.66 m |
| Bathroom | Main level | 3 m x 2.64 m |
| Foyer | Main level | 2.28 m x 4.69 m |
YOU MIGHT ALSO LIKE THESE LISTINGS
Previous
Next

Get In Touch
Book a virtual meeting to
talk with us!



The trade marks displayed on this site, including CREA®, MLS®, Multiple Listing Service®, and the associated logos and design marks are owned by the Canadian Real Estate Association. REALTOR® is a trade mark of REALTOR® Canada Inc., a corporation owned by Canadian Real Estate Association and the National Association of REALTORS®. Other trade marks may be owned by real estate boards and other third parties. Nothing contained on this site gives any user the right or license to use any trade mark displayed on this site without the express permission of the owner.











